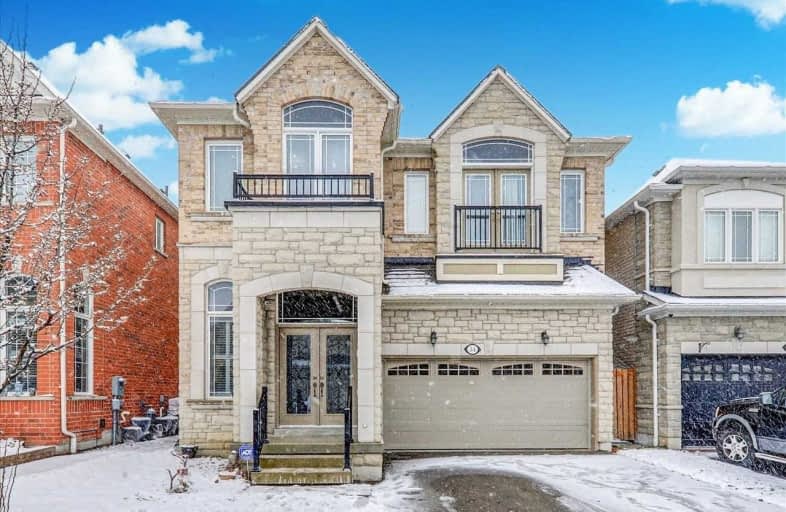
Unnamed Mulberry Meadows Public School
Elementary: Public
1.23 km
St Teresa of Calcutta Catholic School
Elementary: Catholic
2.21 km
Romeo Dallaire Public School
Elementary: Public
0.78 km
Michaëlle Jean Public School
Elementary: Public
1.06 km
St Josephine Bakhita Catholic Elementary School
Elementary: Catholic
1.57 km
da Vinci Public School Elementary Public School
Elementary: Public
1.35 km
Archbishop Denis O'Connor Catholic High School
Secondary: Catholic
3.75 km
All Saints Catholic Secondary School
Secondary: Catholic
3.78 km
Donald A Wilson Secondary School
Secondary: Public
3.80 km
Notre Dame Catholic Secondary School
Secondary: Catholic
1.46 km
Ajax High School
Secondary: Public
5.22 km
J Clarke Richardson Collegiate
Secondary: Public
1.44 km














