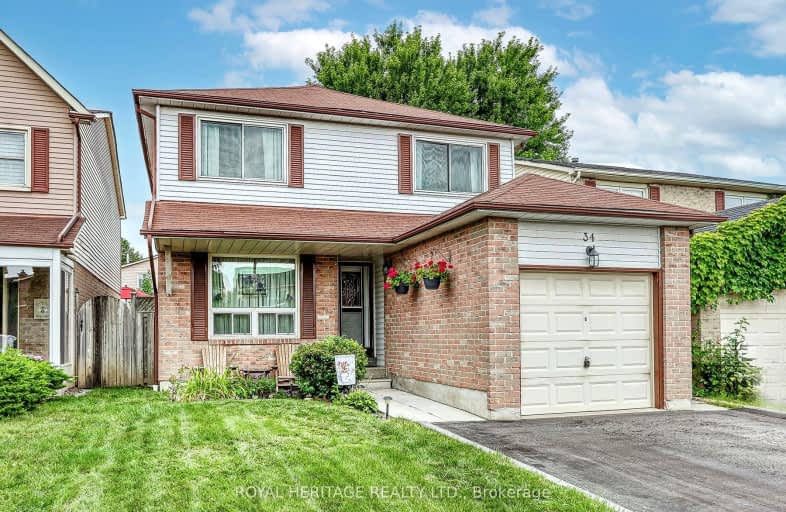Somewhat Walkable
- Some errands can be accomplished on foot.
66
/100
Some Transit
- Most errands require a car.
47
/100
Somewhat Bikeable
- Most errands require a car.
31
/100

Lord Elgin Public School
Elementary: Public
0.74 km
ÉÉC Notre-Dame-de-la-Jeunesse-Ajax
Elementary: Catholic
1.50 km
Terry Fox Public School
Elementary: Public
1.85 km
Bolton C Falby Public School
Elementary: Public
1.65 km
St Bernadette Catholic School
Elementary: Catholic
1.40 km
Cadarackque Public School
Elementary: Public
0.89 km
École secondaire Ronald-Marion
Secondary: Public
4.97 km
Archbishop Denis O'Connor Catholic High School
Secondary: Catholic
0.31 km
Notre Dame Catholic Secondary School
Secondary: Catholic
3.29 km
Ajax High School
Secondary: Public
1.33 km
J Clarke Richardson Collegiate
Secondary: Public
3.18 km
Pickering High School
Secondary: Public
3.22 km
-
Ajax Waterfront
3.58km -
Kinsmen Park
Sandy Beach Rd, Pickering ON 5.98km -
Kiwanis Heydenshore Park
Whitby ON L1N 0C1 7.75km
-
CIBC Cash Dispenser
2 Salem Rd S, Ajax ON L1S 7T7 0.77km -
RBC Royal Bank
480 Taunton Rd E (Baldwin), Whitby ON L1N 5R5 8.34km -
CIBC
80 Thickson Rd N, Whitby ON L1N 3R1 8.96km














