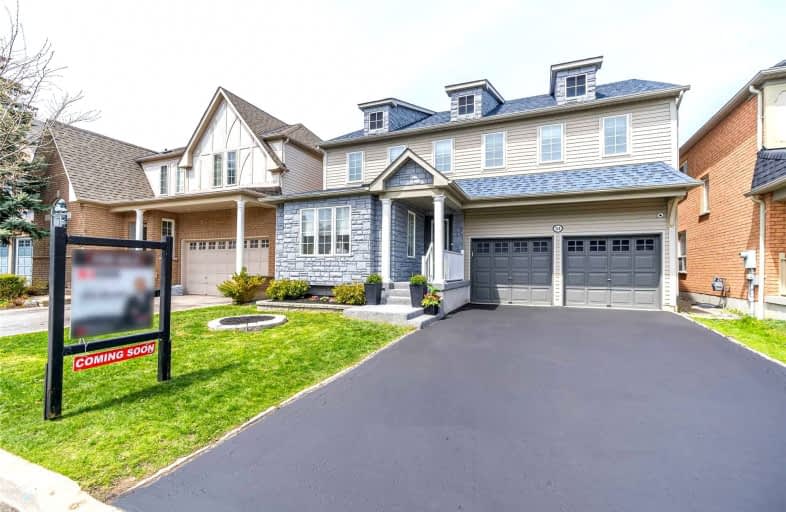
Dr Roberta Bondar Public School
Elementary: Public
1.11 km
St André Bessette Catholic School
Elementary: Catholic
0.55 km
Lester B Pearson Public School
Elementary: Public
0.87 km
St Catherine of Siena Catholic School
Elementary: Catholic
0.72 km
Vimy Ridge Public School
Elementary: Public
0.54 km
Nottingham Public School
Elementary: Public
0.35 km
École secondaire Ronald-Marion
Secondary: Public
3.61 km
Archbishop Denis O'Connor Catholic High School
Secondary: Catholic
2.91 km
Notre Dame Catholic Secondary School
Secondary: Catholic
1.27 km
Ajax High School
Secondary: Public
4.45 km
J Clarke Richardson Collegiate
Secondary: Public
1.30 km
Pickering High School
Secondary: Public
2.69 km













