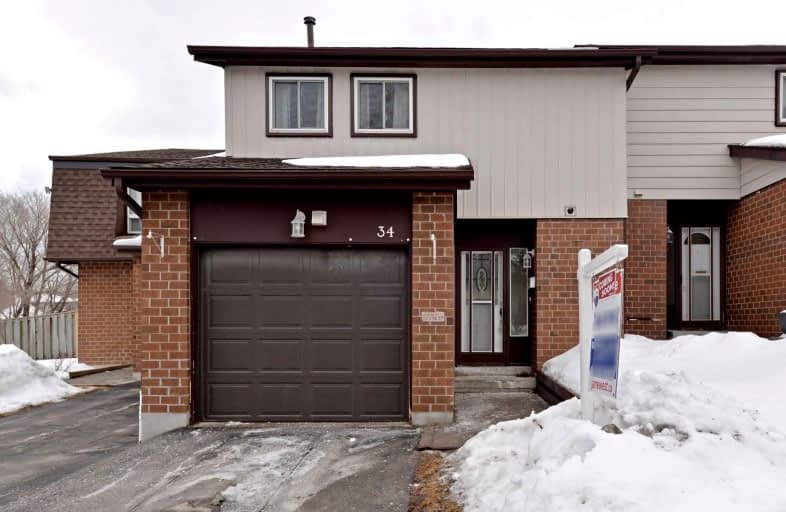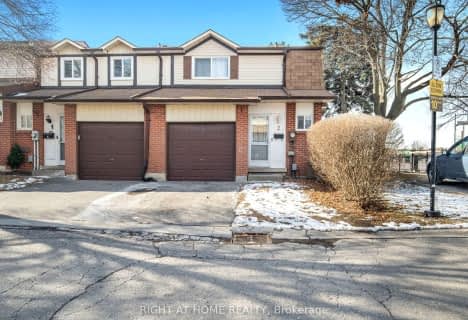
Duffin's Bay Public School
Elementary: Public
0.75 km
St James Catholic School
Elementary: Catholic
0.26 km
Bolton C Falby Public School
Elementary: Public
1.48 km
St Bernadette Catholic School
Elementary: Catholic
1.73 km
Southwood Park Public School
Elementary: Public
0.71 km
Carruthers Creek Public School
Elementary: Public
1.42 km
École secondaire Ronald-Marion
Secondary: Public
6.45 km
Archbishop Denis O'Connor Catholic High School
Secondary: Catholic
3.38 km
Notre Dame Catholic Secondary School
Secondary: Catholic
6.40 km
Ajax High School
Secondary: Public
1.81 km
J Clarke Richardson Collegiate
Secondary: Public
6.30 km
Pickering High School
Secondary: Public
4.88 km








