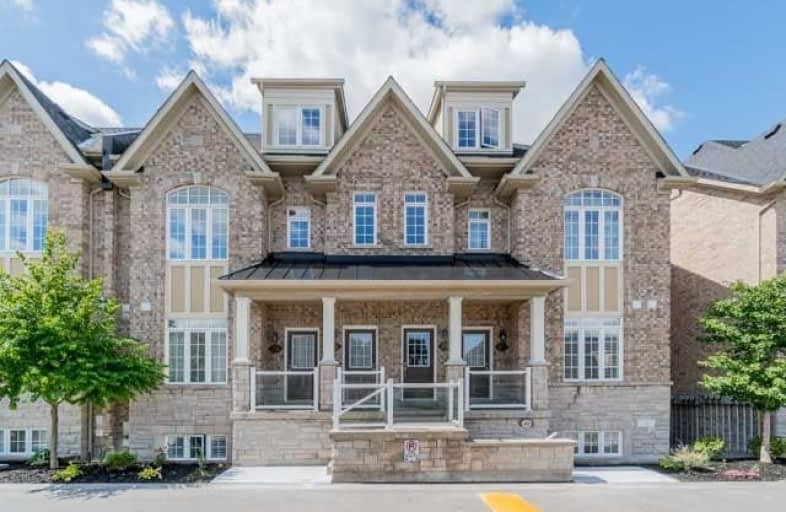
Lord Elgin Public School
Elementary: Public
0.96 km
Applecroft Public School
Elementary: Public
1.49 km
St Jude Catholic School
Elementary: Catholic
1.60 km
Terry Fox Public School
Elementary: Public
1.40 km
St Bernadette Catholic School
Elementary: Catholic
1.99 km
Cadarackque Public School
Elementary: Public
0.56 km
Archbishop Denis O'Connor Catholic High School
Secondary: Catholic
0.47 km
Donald A Wilson Secondary School
Secondary: Public
5.42 km
Notre Dame Catholic Secondary School
Secondary: Catholic
2.75 km
Ajax High School
Secondary: Public
1.90 km
J Clarke Richardson Collegiate
Secondary: Public
2.64 km
Pickering High School
Secondary: Public
3.33 km



