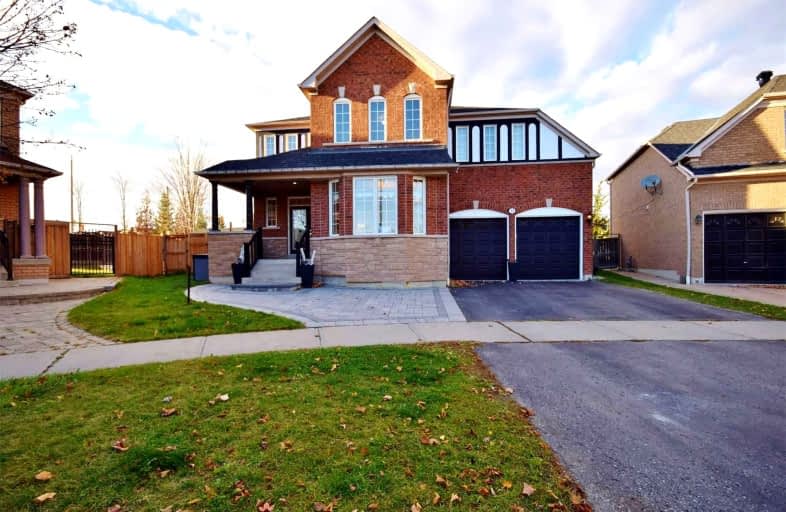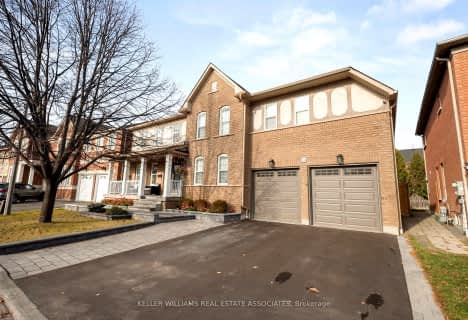
St André Bessette Catholic School
Elementary: Catholic
0.49 km
Lester B Pearson Public School
Elementary: Public
1.83 km
St Catherine of Siena Catholic School
Elementary: Catholic
1.74 km
Vimy Ridge Public School
Elementary: Public
1.00 km
Nottingham Public School
Elementary: Public
0.68 km
St Josephine Bakhita Catholic Elementary School
Elementary: Catholic
1.28 km
École secondaire Ronald-Marion
Secondary: Public
3.92 km
Archbishop Denis O'Connor Catholic High School
Secondary: Catholic
3.91 km
Notre Dame Catholic Secondary School
Secondary: Catholic
1.56 km
Ajax High School
Secondary: Public
5.47 km
J Clarke Richardson Collegiate
Secondary: Public
1.66 km
Pickering High School
Secondary: Public
3.43 km









