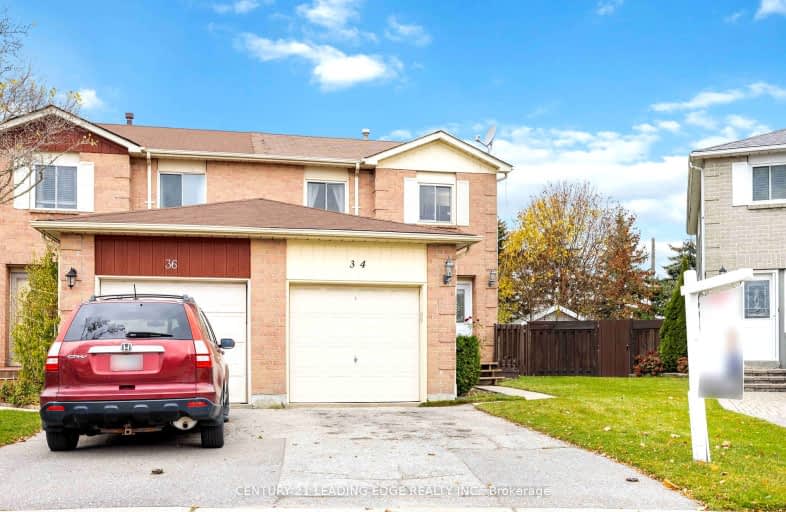Very Walkable
- Most errands can be accomplished on foot.
85
/100
Some Transit
- Most errands require a car.
48
/100
Somewhat Bikeable
- Most errands require a car.
47
/100

Lord Elgin Public School
Elementary: Public
1.15 km
Dr Roberta Bondar Public School
Elementary: Public
1.71 km
Applecroft Public School
Elementary: Public
1.51 km
Terry Fox Public School
Elementary: Public
1.33 km
St Bernadette Catholic School
Elementary: Catholic
2.18 km
Cadarackque Public School
Elementary: Public
0.50 km
Archbishop Denis O'Connor Catholic High School
Secondary: Catholic
0.68 km
Donald A Wilson Secondary School
Secondary: Public
5.23 km
Notre Dame Catholic Secondary School
Secondary: Catholic
2.61 km
Ajax High School
Secondary: Public
2.08 km
J Clarke Richardson Collegiate
Secondary: Public
2.50 km
Pickering High School
Secondary: Public
3.45 km
-
Baycliffe Park
67 Baycliffe Dr, Whitby ON L1P 1W7 5.38km -
Country Lane Park
Whitby ON 5.88km -
Kiwanis Heydenshore Park
Whitby ON L1N 0C1 7.67km
-
BMO Bank of Montreal
260 Kingston Rd W, Ajax ON L1T 4E4 1.81km -
Scotiabank
2 Westney Rd S, Ajax ON L1S 5L7 2.25km -
Scotiabank
999 Harwood Ave N, Ajax ON L1Z 1Y7 2.33km














