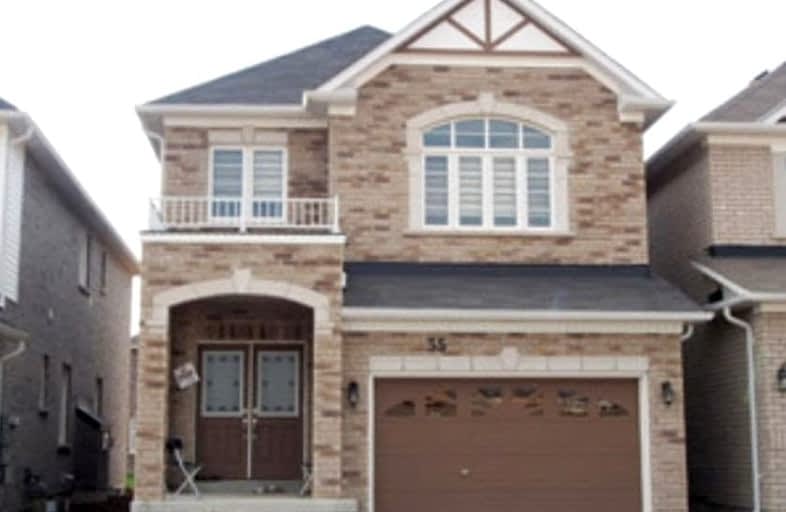
St James Catholic School
Elementary: Catholic
2.88 km
Bolton C Falby Public School
Elementary: Public
2.17 km
St Bernadette Catholic School
Elementary: Catholic
2.19 km
Cadarackque Public School
Elementary: Public
2.50 km
Southwood Park Public School
Elementary: Public
1.98 km
Carruthers Creek Public School
Elementary: Public
1.39 km
Archbishop Denis O'Connor Catholic High School
Secondary: Catholic
2.93 km
Henry Street High School
Secondary: Public
4.69 km
All Saints Catholic Secondary School
Secondary: Catholic
5.91 km
Donald A Wilson Secondary School
Secondary: Public
5.74 km
Ajax High School
Secondary: Public
2.01 km
J Clarke Richardson Collegiate
Secondary: Public
5.33 km





