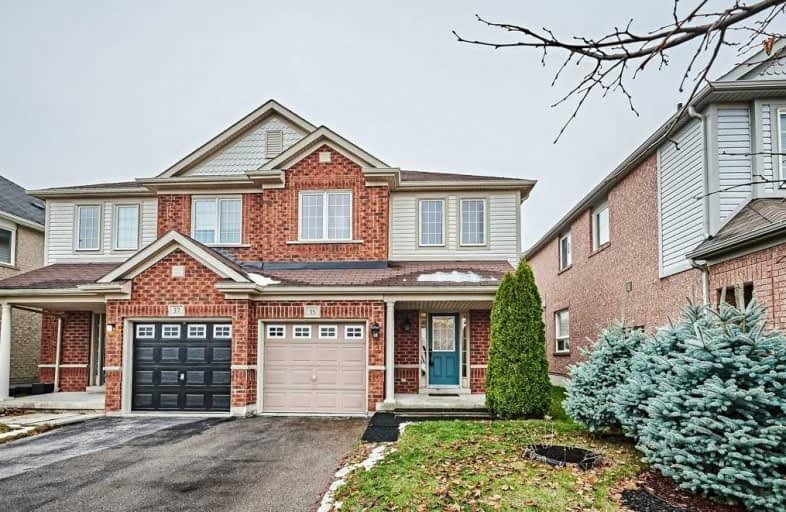Sold on Nov 28, 2019
Note: Property is not currently for sale or for rent.

-
Type: Semi-Detached
-
Style: 2-Storey
-
Lot Size: 26 x 90.22 Feet
-
Age: No Data
-
Taxes: $3,892 per year
-
Days on Site: 7 Days
-
Added: Nov 29, 2019 (1 week on market)
-
Updated:
-
Last Checked: 2 months ago
-
MLS®#: E4639564
-
Listed By: Royal lepage terrequity realty, brokerage
Absolutely Stunning 3 Bdrm Semi-Detached Home Located In A Fam. Friendly Desirable Neighborhood, A Modern Eat-In Kitchen W/Upgraded Granite Counters & Cust. Backsplash,Newly Upgr.And Prof.Painted Throughout,Dining Room With W/O To Landsc. Backyard,Across The Str. From All Amen.,Bank,Groceries,Gas Station,Restaurant,Walk.Dist.To Elem.And High School,Pub Transp. Generous Mastr W/4 Pc. En-Suite And W/I Closet. Perfect For 1st.Time Buyers!
Extras
S/S Stove, S/S Fridge, S/S Dishwasher, Washer&Dryers, All Elfs, Hot Water Tank (Owned), Direct Entrance From Garage.***See 3D Virtual Tour*** All Bedr. Equip. W/Dsl & Cable Outlets Exclude: Window Cover
Property Details
Facts for 35 Dunwell Crescent, Ajax
Status
Days on Market: 7
Last Status: Sold
Sold Date: Nov 28, 2019
Closed Date: Dec 10, 2019
Expiry Date: Apr 30, 2020
Sold Price: $635,000
Unavailable Date: Nov 28, 2019
Input Date: Nov 21, 2019
Prior LSC: Listing with no contract changes
Property
Status: Sale
Property Type: Semi-Detached
Style: 2-Storey
Area: Ajax
Community: Northeast Ajax
Availability Date: Tba/Flex
Inside
Bedrooms: 3
Bathrooms: 3
Kitchens: 1
Rooms: 7
Den/Family Room: Yes
Air Conditioning: Central Air
Fireplace: No
Washrooms: 3
Building
Basement: Full
Heat Type: Forced Air
Heat Source: Gas
Exterior: Alum Siding
Exterior: Brick Front
Water Supply: Municipal
Special Designation: Other
Parking
Driveway: Private
Garage Spaces: 1
Garage Type: Built-In
Covered Parking Spaces: 2
Total Parking Spaces: 3
Fees
Tax Year: 2019
Tax Legal Description: Pt Lt 59 Pl 40M2231, Pt 3 49R23723,
Taxes: $3,892
Land
Cross Street: Salem/Williamson
Municipality District: Ajax
Fronting On: West
Parcel Number: 264094511
Pool: None
Sewer: Sewers
Lot Depth: 90.22 Feet
Lot Frontage: 26 Feet
Additional Media
- Virtual Tour: https://unbranded.youriguide.com/35_dunwell_crescent_ajax_on
Rooms
Room details for 35 Dunwell Crescent, Ajax
| Type | Dimensions | Description |
|---|---|---|
| Foyer Main | 1.92 x 2.31 | Tile Floor, 2 Pc Bath, Access To Garage |
| Family Main | 4.32 x 7.22 | Laminate, Window, Open Concept |
| Breakfast Main | 3.56 x 4.14 | Sliding Doors, West View, Tile Floor |
| Kitchen Main | 3.31 x 3.40 | Stainless Steel Appl, Granite Floor, Backsplash |
| Master Upper | 4.60 x 4.72 | 4 Pc Ensuite, W/I Closet, Laminate |
| 2nd Br Upper | 2.83 x 3.44 | West View, Laminate, Closet |
| 3rd Br Upper | 2.95 x 3.38 | B/I Closet, Large Window, Laminate |
| XXXXXXXX | XXX XX, XXXX |
XXXX XXX XXXX |
$XXX,XXX |
| XXX XX, XXXX |
XXXXXX XXX XXXX |
$XXX,XXX |
| XXXXXXXX XXXX | XXX XX, XXXX | $635,000 XXX XXXX |
| XXXXXXXX XXXXXX | XXX XX, XXXX | $550,000 XXX XXXX |

St André Bessette Catholic School
Elementary: CatholicRomeo Dallaire Public School
Elementary: PublicNottingham Public School
Elementary: PublicMichaëlle Jean Public School
Elementary: PublicSt Josephine Bakhita Catholic Elementary School
Elementary: Catholicda Vinci Public School Elementary Public School
Elementary: PublicÉcole secondaire Ronald-Marion
Secondary: PublicArchbishop Denis O'Connor Catholic High School
Secondary: CatholicNotre Dame Catholic Secondary School
Secondary: CatholicAjax High School
Secondary: PublicJ Clarke Richardson Collegiate
Secondary: PublicPickering High School
Secondary: Public

