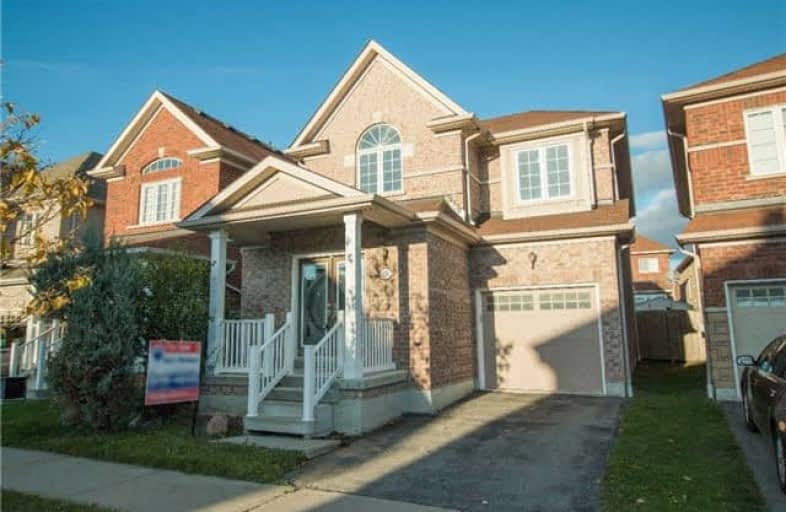Sold on Nov 06, 2017
Note: Property is not currently for sale or for rent.

-
Type: Detached
-
Style: 2-Storey
-
Lot Size: 29.67 x 103.5 Feet
-
Age: No Data
-
Taxes: $4,700 per year
-
Days on Site: 3 Days
-
Added: Sep 07, 2019 (3 days on market)
-
Updated:
-
Last Checked: 3 months ago
-
MLS®#: E3975279
-
Listed By: Re/max hallmark realty ltd., brokerage
Fabulous Home..Great Layout 2 Story Detached Sunfilled, Large Bedrooms, Family Room, Tons Of Natural Light,Family Size Eat In Kitchen W/Double Sink, Breakfast Area W/Sliding Glass Doors Out To A Huge Deck For Morning Coffee,Family Room W/Fireplace And Built In Speakers, Solid Oak Staircase, Hardwood Floors, Pot Lights, Main Floor 2 Pce, Garage Access Form Inside Home, Stainless Appliances, Private Fenced Yard Ceramic Floor In Kitchen
Extras
S/S Fridge, Stove,Dishwasher, Microwave, Washer, Dryer, Gas Burner And Equipment, Central Air, All Electric Light Fixtures, Window Coverings, Minutes To The Bus, Walking Trails, Schools,
Property Details
Facts for 35 Pughe Street, Ajax
Status
Days on Market: 3
Last Status: Sold
Sold Date: Nov 06, 2017
Closed Date: Jan 31, 2018
Expiry Date: Feb 28, 2018
Sold Price: $670,035
Unavailable Date: Nov 06, 2017
Input Date: Nov 04, 2017
Prior LSC: Listing with no contract changes
Property
Status: Sale
Property Type: Detached
Style: 2-Storey
Area: Ajax
Community: Northwest Ajax
Availability Date: Dec 15 2017
Inside
Bedrooms: 3
Bathrooms: 3
Kitchens: 1
Rooms: 7
Den/Family Room: Yes
Air Conditioning: Central Air
Fireplace: Yes
Washrooms: 3
Building
Basement: Full
Heat Type: Forced Air
Heat Source: Gas
Exterior: Brick
Water Supply: Municipal
Special Designation: Unknown
Parking
Driveway: Private
Garage Spaces: 1
Garage Type: Attached
Covered Parking Spaces: 1
Total Parking Spaces: 2
Fees
Tax Year: 2017
Tax Legal Description: Lot 97 Plan 40M2285
Taxes: $4,700
Land
Cross Street: Taunton And Harwood
Municipality District: Ajax
Fronting On: East
Pool: None
Sewer: Sewers
Lot Depth: 103.5 Feet
Lot Frontage: 29.67 Feet
Rooms
Room details for 35 Pughe Street, Ajax
| Type | Dimensions | Description |
|---|---|---|
| Foyer Main | 2.50 x 2.00 | Ceramic Floor, 2 Pc Bath, Glass Doors |
| Living Main | 3.50 x 3.25 | Open Concept, Hardwood Floor, Pot Lights |
| Dining Main | 3.50 x 3.00 | Hardwood Floor, Pot Lights |
| Kitchen Main | 3.50 x 3.50 | Double Sink, Stainless Steel Appl, B/I Dishwasher |
| Breakfast Main | 3.00 x 3.00 | Sliding Doors, W/O To Deck, Ceramic Floor |
| Family Main | 4.00 x 4.40 | Fireplace, O/Looks Backyard |
| Master 2nd | 3.90 x 4.60 | 5 Pc Bath, W/I Closet, Soaker |
| 2nd Br 2nd | 3.60 x 3.70 | Cathedral Ceiling, Large Window, Large Closet |
| 3rd Br 2nd | 3.00 x 3.70 | Large Closet, Broadloom |
| XXXXXXXX | XXX XX, XXXX |
XXXX XXX XXXX |
$XXX,XXX |
| XXX XX, XXXX |
XXXXXX XXX XXXX |
$XXX,XXX | |
| XXXXXXXX | XXX XX, XXXX |
XXXXXXX XXX XXXX |
|
| XXX XX, XXXX |
XXXXXX XXX XXXX |
$XXX,XXX |
| XXXXXXXX XXXX | XXX XX, XXXX | $670,035 XXX XXXX |
| XXXXXXXX XXXXXX | XXX XX, XXXX | $649,000 XXX XXXX |
| XXXXXXXX XXXXXXX | XXX XX, XXXX | XXX XXXX |
| XXXXXXXX XXXXXX | XXX XX, XXXX | $739,900 XXX XXXX |

St André Bessette Catholic School
Elementary: CatholicVimy Ridge Public School
Elementary: PublicNottingham Public School
Elementary: PublicMichaëlle Jean Public School
Elementary: PublicSt Josephine Bakhita Catholic Elementary School
Elementary: Catholicda Vinci Public School Elementary Public School
Elementary: PublicÉcole secondaire Ronald-Marion
Secondary: PublicArchbishop Denis O'Connor Catholic High School
Secondary: CatholicNotre Dame Catholic Secondary School
Secondary: CatholicAjax High School
Secondary: PublicJ Clarke Richardson Collegiate
Secondary: PublicPickering High School
Secondary: Public

