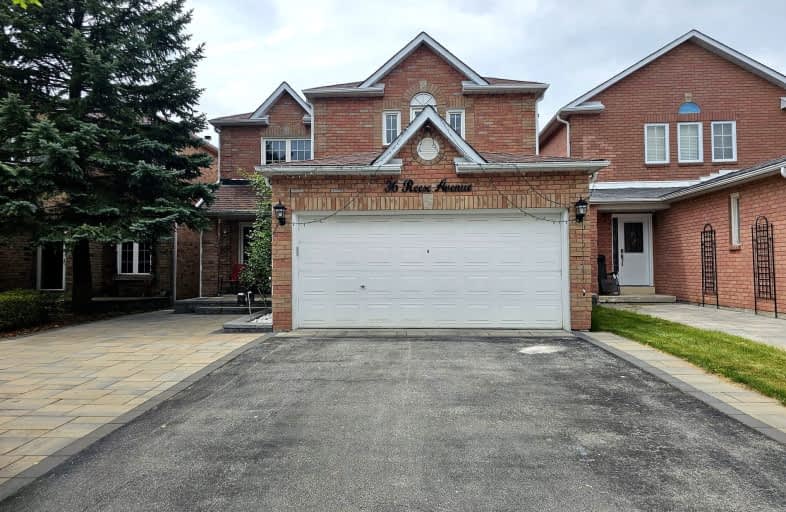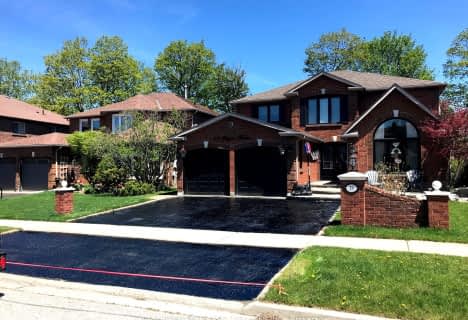Car-Dependent
- Most errands require a car.
41
/100
Some Transit
- Most errands require a car.
36
/100
Somewhat Bikeable
- Most errands require a car.
45
/100

Lester B Pearson Public School
Elementary: Public
0.83 km
Westney Heights Public School
Elementary: Public
0.97 km
Alexander Graham Bell Public School
Elementary: Public
0.34 km
Vimy Ridge Public School
Elementary: Public
0.86 km
Nottingham Public School
Elementary: Public
1.35 km
St Patrick Catholic School
Elementary: Catholic
0.58 km
École secondaire Ronald-Marion
Secondary: Public
2.37 km
Archbishop Denis O'Connor Catholic High School
Secondary: Catholic
3.10 km
Notre Dame Catholic Secondary School
Secondary: Catholic
2.51 km
Pine Ridge Secondary School
Secondary: Public
4.09 km
J Clarke Richardson Collegiate
Secondary: Public
2.52 km
Pickering High School
Secondary: Public
1.61 km
-
Ajax Rotary Park
177 Lake Drwy W (Bayly), Ajax ON L1S 7J1 6.26km -
Peel Park
Burns St (Athol St), Whitby ON 9.37km -
Rouge Beach Park
Lawrence Ave E (at Rouge Hills Dr), Toronto ON M1C 2Y9 10.14km
-
TD Bank Financial Group
15 Westney Rd N (Kingston Rd), Ajax ON L1T 1P4 1.87km -
RBC Royal Bank
320 Harwood Ave S (Hardwood And Bayly), Ajax ON L1S 2J1 4.14km -
CIBC
1895 Glenanna Rd (at Kingston Rd.), Pickering ON L1V 7K1 4.54km











