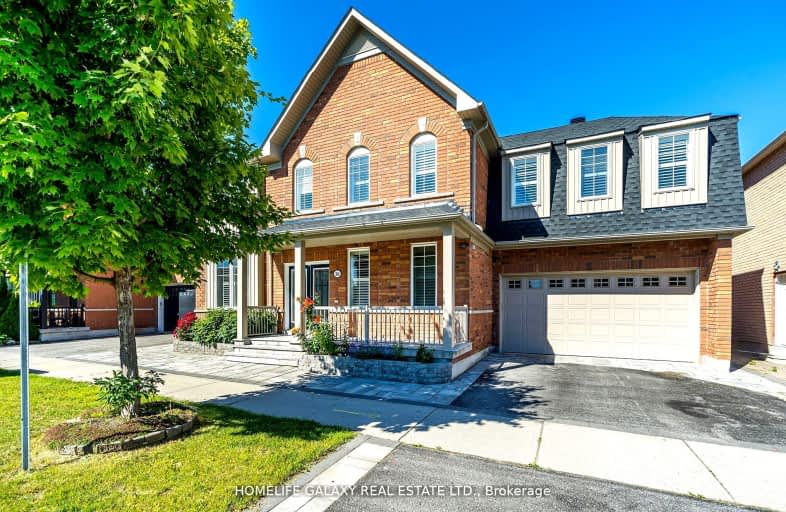Car-Dependent
- Almost all errands require a car.

Unnamed Mulberry Meadows Public School
Elementary: PublicSt Teresa of Calcutta Catholic School
Elementary: CatholicRomeo Dallaire Public School
Elementary: PublicMichaëlle Jean Public School
Elementary: PublicSt Josephine Bakhita Catholic Elementary School
Elementary: Catholicda Vinci Public School Elementary Public School
Elementary: PublicArchbishop Denis O'Connor Catholic High School
Secondary: CatholicAll Saints Catholic Secondary School
Secondary: CatholicDonald A Wilson Secondary School
Secondary: PublicNotre Dame Catholic Secondary School
Secondary: CatholicAjax High School
Secondary: PublicJ Clarke Richardson Collegiate
Secondary: Public-
Country Lane Park
Whitby ON 3.74km -
Whitby Soccer Dome
695 ROSSLAND Rd W, Whitby ON 3.93km -
Westney Heights Park and Playground
Ravenscroft Rd., Ajax ON 4.3km
-
TD Bank Financial Group
15 Westney Rd N (Kingston Rd), Ajax ON L1T 1P4 4.49km -
President's Choice Financial Pavilion and ATM
200 Taunton Rd W, Whitby ON L1R 3H8 4.78km -
BMO Bank of Montreal
2 Westney Rd S, Ajax ON L1S 5L7 4.8km














