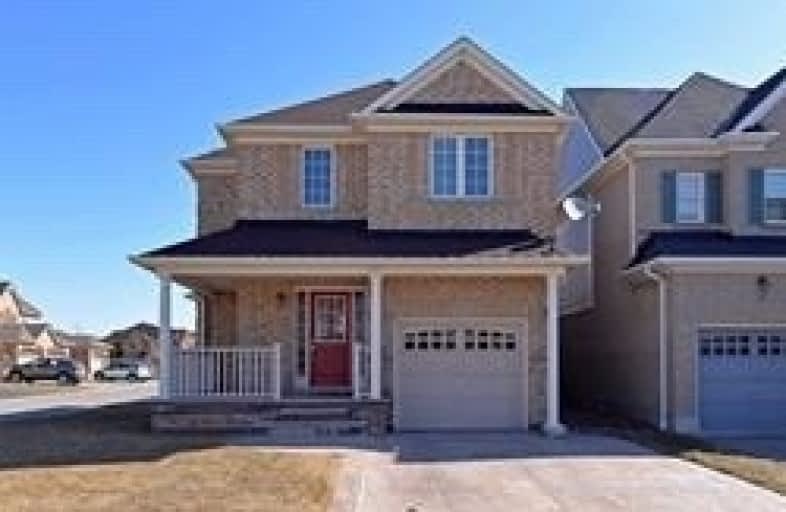Sold on Jun 18, 2019
Note: Property is not currently for sale or for rent.

-
Type: Detached
-
Style: 2-Storey
-
Size: 2000 sqft
-
Lot Size: 40.55 x 90.29 Feet
-
Age: 6-15 years
-
Taxes: $5,231 per year
-
Days on Site: 12 Days
-
Added: Sep 07, 2019 (1 week on market)
-
Updated:
-
Last Checked: 3 months ago
-
MLS®#: E4475845
-
Listed By: Re/max impact realty, brokerage
Beautiful&Well Maintained Detached Great Gulf Home W Premium Corner Lot In Desirable North Ajax,1st Fl Is Open Concept Layout W Gas Fireplace;Access To Garage, Oak Staircase&Hardwood For T/O Home.Kitchen Includes Bkfst Area,W/O To Patio Stoned Area Fully Fenced Backyard W2 Gates.Mbdr Includes W/I Closet&4Pc Ens W Linen Closet.Full Length Bsmt W 3Windows,Laundry Area&R/I For Washroom.Drvwy&Porch Are Stamped Concrete Nonslip,Drvwy Widened.Attchmnt W More Detail
Extras
S/S Frdg, S/S Stve,S/S Dshwshr, He Washer,He Dryer, All Blinds, All Ee Ceiling Fans & Elf, Sony 5.1 Bravia Sys, 1 Samsung Hd Tv W Mounts, Ee Wtr Heater,Ee Hvac.Addt'l I-Joists On 1st Fl,Pro Installed Sec Sys W Remote Ctrl & Cctv, Alarm&Acs
Property Details
Facts for 37 Middlecote Drive, Ajax
Status
Days on Market: 12
Last Status: Sold
Sold Date: Jun 18, 2019
Closed Date: Jul 10, 2019
Expiry Date: Aug 07, 2019
Sold Price: $710,000
Unavailable Date: Jun 18, 2019
Input Date: Jun 06, 2019
Property
Status: Sale
Property Type: Detached
Style: 2-Storey
Size (sq ft): 2000
Age: 6-15
Area: Ajax
Community: Northeast Ajax
Availability Date: Tba
Inside
Bedrooms: 4
Bathrooms: 3
Kitchens: 1
Rooms: 8
Den/Family Room: Yes
Air Conditioning: Central Air
Fireplace: Yes
Washrooms: 3
Building
Basement: Full
Heat Type: Forced Air
Heat Source: Gas
Exterior: Brick
Water Supply: Municipal
Special Designation: Unknown
Parking
Driveway: Private
Garage Spaces: 1
Garage Type: Built-In
Covered Parking Spaces: 3
Total Parking Spaces: 4
Fees
Tax Year: 2018
Tax Legal Description: See Full Description In Mtg Comments*
Taxes: $5,231
Highlights
Feature: Fenced Yard
Feature: Park
Feature: Place Of Worship
Feature: Public Transit
Feature: Rec Centre
Feature: School
Land
Cross Street: Salem & Taunton
Municipality District: Ajax
Fronting On: East
Pool: None
Sewer: Sewers
Lot Depth: 90.29 Feet
Lot Frontage: 40.55 Feet
Additional Media
- Virtual Tour: http://tours.bizzimage.com/ub/130013
Rooms
Room details for 37 Middlecote Drive, Ajax
| Type | Dimensions | Description |
|---|---|---|
| Living Main | 3.05 x 2.74 | Hardwood Floor, Window |
| Dining Main | 3.32 x 3.72 | Hardwood Floor, Bay Window |
| Kitchen Main | 4.11 x 3.69 | Ceramic Floor, Bay Window |
| Breakfast Main | 4.11 x 3.69 | Ceramic Floor |
| Family Main | 4.11 x 3.05 | Hardwood Floor, W/O To Yard |
| Master 2nd | 3.47 x 4.27 | Hardwood Floor, Ensuite Bath, W/I Closet |
| 2nd Br 2nd | 3.05 x 3.05 | Hardwood Floor, Window |
| 3rd Br 2nd | 3.35 x 3.35 | Hardwood Floor, Window |
| 4th Br 2nd | 3.35 x 3.02 | Hardwood Floor, Window, W/I Closet |
| XXXXXXXX | XXX XX, XXXX |
XXXX XXX XXXX |
$XXX,XXX |
| XXX XX, XXXX |
XXXXXX XXX XXXX |
$XXX,XXX | |
| XXXXXXXX | XXX XX, XXXX |
XXXXXXX XXX XXXX |
|
| XXX XX, XXXX |
XXXXXX XXX XXXX |
$XXX,XXX | |
| XXXXXXXX | XXX XX, XXXX |
XXXXXXX XXX XXXX |
|
| XXX XX, XXXX |
XXXXXX XXX XXXX |
$XXX,XXX |
| XXXXXXXX XXXX | XXX XX, XXXX | $710,000 XXX XXXX |
| XXXXXXXX XXXXXX | XXX XX, XXXX | $699,000 XXX XXXX |
| XXXXXXXX XXXXXXX | XXX XX, XXXX | XXX XXXX |
| XXXXXXXX XXXXXX | XXX XX, XXXX | $755,000 XXX XXXX |
| XXXXXXXX XXXXXXX | XXX XX, XXXX | XXX XXXX |
| XXXXXXXX XXXXXX | XXX XX, XXXX | $767,000 XXX XXXX |

St Teresa of Calcutta Catholic School
Elementary: CatholicSt André Bessette Catholic School
Elementary: CatholicNottingham Public School
Elementary: PublicMichaëlle Jean Public School
Elementary: PublicSt Josephine Bakhita Catholic Elementary School
Elementary: Catholicda Vinci Public School Elementary Public School
Elementary: PublicÉcole secondaire Ronald-Marion
Secondary: PublicArchbishop Denis O'Connor Catholic High School
Secondary: CatholicNotre Dame Catholic Secondary School
Secondary: CatholicAjax High School
Secondary: PublicJ Clarke Richardson Collegiate
Secondary: PublicPickering High School
Secondary: Public- 4 bath
- 4 bed
- 2000 sqft
101 Ainley Road, Ajax, Ontario • L1Z 0S9 • Central East



