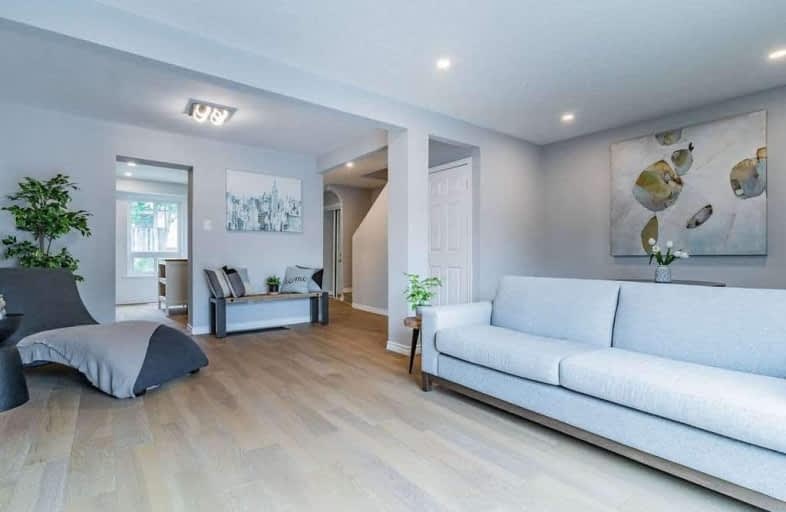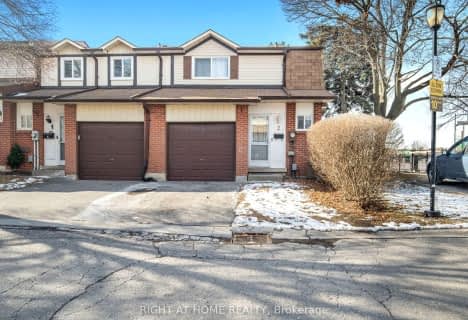
Duffin's Bay Public School
Elementary: Public
0.80 km
St James Catholic School
Elementary: Catholic
0.38 km
Bolton C Falby Public School
Elementary: Public
1.28 km
St Bernadette Catholic School
Elementary: Catholic
1.52 km
Southwood Park Public School
Elementary: Public
0.60 km
Carruthers Creek Public School
Elementary: Public
1.30 km
École secondaire Ronald-Marion
Secondary: Public
6.27 km
Archbishop Denis O'Connor Catholic High School
Secondary: Catholic
3.18 km
Notre Dame Catholic Secondary School
Secondary: Catholic
6.19 km
Ajax High School
Secondary: Public
1.61 km
J Clarke Richardson Collegiate
Secondary: Public
6.09 km
Pickering High School
Secondary: Public
4.68 km







