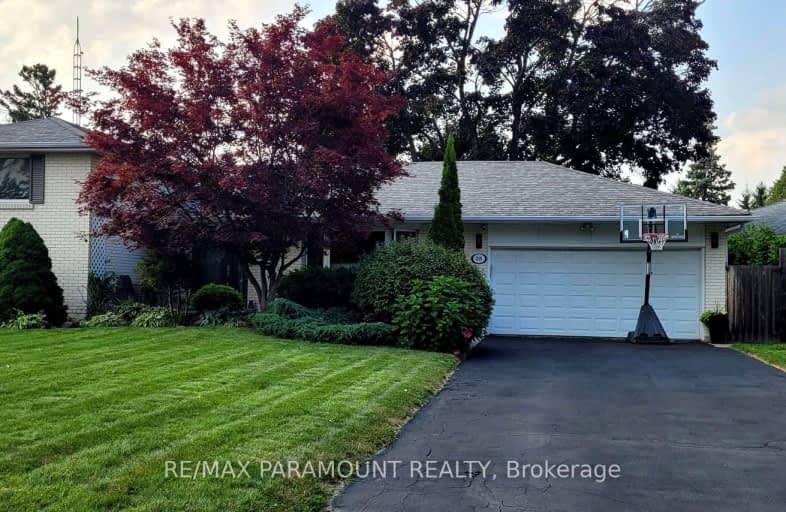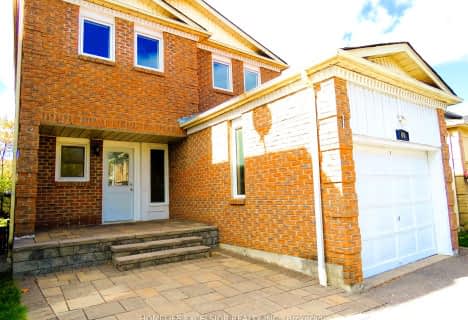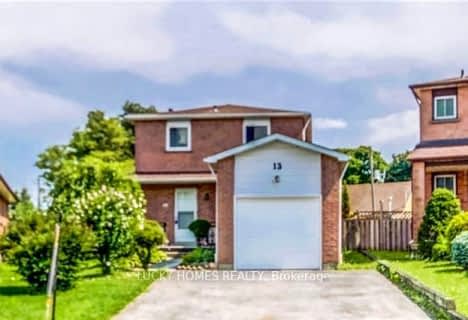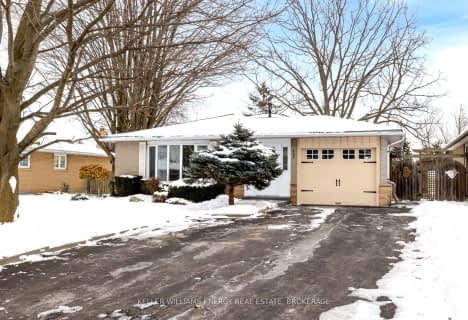Car-Dependent
- Most errands require a car.
48
/100
Some Transit
- Most errands require a car.
32
/100
Somewhat Bikeable
- Most errands require a car.
40
/100

Duffin's Bay Public School
Elementary: Public
1.57 km
St James Catholic School
Elementary: Catholic
1.11 km
Bolton C Falby Public School
Elementary: Public
1.03 km
St Bernadette Catholic School
Elementary: Catholic
1.25 km
Southwood Park Public School
Elementary: Public
0.19 km
Carruthers Creek Public School
Elementary: Public
0.59 km
Archbishop Denis O'Connor Catholic High School
Secondary: Catholic
2.83 km
Donald A Wilson Secondary School
Secondary: Public
7.31 km
Notre Dame Catholic Secondary School
Secondary: Catholic
5.82 km
Ajax High School
Secondary: Public
1.24 km
J Clarke Richardson Collegiate
Secondary: Public
5.71 km
Pickering High School
Secondary: Public
4.82 km
-
Kinsmen Park
Sandy Beach Rd, Pickering ON 5.41km -
Amberlea Park
ON 9.56km -
Limerick Park
Donegal Ave, Oshawa ON 10.63km
-
BMO Bank of Montreal
180 Kingston Rd E, Ajax ON L1Z 0C7 3.37km -
CIBC
1895 Glenanna Rd (at Kingston Rd.), Pickering ON L1V 7K1 6.4km -
TD Bank Financial Group
80 Thickson Rd N (Nichol Ave), Whitby ON L1N 3R1 9.23km














