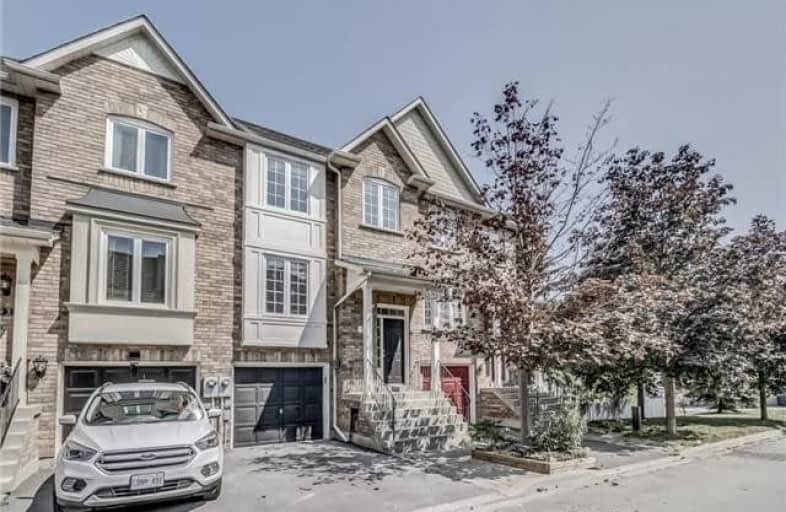Sold on Sep 14, 2017
Note: Property is not currently for sale or for rent.

-
Type: Condo Townhouse
-
Style: 2-Storey
-
Size: 1400 sqft
-
Pets: Restrict
-
Age: No Data
-
Taxes: $3,318 per year
-
Maintenance Fees: 185 /mo
-
Days on Site: 16 Days
-
Added: Sep 07, 2019 (2 weeks on market)
-
Updated:
-
Last Checked: 3 months ago
-
MLS®#: E3911268
-
Listed By: Homelife today realty ltd., brokerage
Immaculate Updated 3 Bedrooms Townhouse In Family Friendly Complex, Pride Of Ownership Thru Out, Open Concept Living Area With Gas Fire Place, Large Eat In Kitchen With Walk Out To Very Private Backyard & No Neighbors Behind, Conveniently Located In Walking Distance To Schools, Plazas & Transit, Minutes To 401 & 407. This Property Will Not Disappoint!
Extras
Fridge, Stove, Dishwasher, Washer And Dryer, All Elfs. Close To All Amenities & Minutes To 401 & 407, Schools, Parks, Shopping And More. Very Low Maintenance Fees.
Property Details
Facts for 19-38 Ingold Lane, Ajax
Status
Days on Market: 16
Last Status: Sold
Sold Date: Sep 14, 2017
Closed Date: Nov 30, 2017
Expiry Date: Oct 28, 2017
Sold Price: $445,000
Unavailable Date: Sep 14, 2017
Input Date: Aug 29, 2017
Property
Status: Sale
Property Type: Condo Townhouse
Style: 2-Storey
Size (sq ft): 1400
Area: Ajax
Community: Central
Availability Date: 60-90 Days
Inside
Bedrooms: 3
Bathrooms: 2
Kitchens: 1
Rooms: 6
Den/Family Room: No
Patio Terrace: Open
Unit Exposure: South
Air Conditioning: Central Air
Fireplace: Yes
Laundry Level: Lower
Ensuite Laundry: No
Washrooms: 2
Building
Stories: 001
Basement: Finished
Heat Type: Forced Air
Heat Source: Gas
Exterior: Brick
Physically Handicapped-Equipped: N
Special Designation: Other
Retirement: N
Parking
Parking Included: Yes
Garage Type: Attached
Parking Designation: Owned
Parking Features: Private
Covered Parking Spaces: 1
Total Parking Spaces: 2
Garage: 1
Locker
Locker: None
Fees
Tax Year: 2017
Taxes Included: No
Building Insurance Included: Yes
Cable Included: No
Central A/C Included: No
Common Elements Included: Yes
Heating Included: No
Hydro Included: No
Water Included: Yes
Taxes: $3,318
Highlights
Amenity: Visitor Parking
Feature: Cul De Sac
Feature: Hospital
Feature: Library
Feature: Park
Feature: Public Transit
Feature: School
Land
Cross Street: Rossland & Harwood
Municipality District: Ajax
Condo
Condo Registry Office: DCCE
Condo Corp#: 16
Property Management: Direct Services Limited
Additional Media
- Virtual Tour: http://just4agent.com/vtour/ 34-ingold-lane/
Rooms
Room details for 19-38 Ingold Lane, Ajax
| Type | Dimensions | Description |
|---|---|---|
| Living Main | 3.36 x 3.90 | Laminate, Gas Fireplace, Open Concept |
| Dining Main | 3.24 x 3.65 | Laminate, Breakfast Bar, Open Concept |
| Kitchen Main | 2.92 x 3.66 | Ceramic Floor, Open Concept |
| Master 2nd | 3.85 x 5.20 | Broadloom, Closet, 4 Pc Bath |
| 2nd Br 2nd | 2.72 x 3.65 | Broadloom, Closet |
| 3rd Br 2nd | 2.72 x 3.08 | Broadloom, Closet |
| Rec Lower | 3.60 x 5.75 | Broadloom, Above Grade Window |
| Office Lower | 2.40 x 2.96 |
| XXXXXXXX | XXX XX, XXXX |
XXXX XXX XXXX |
$XXX,XXX |
| XXX XX, XXXX |
XXXXXX XXX XXXX |
$XXX,XXX |
| XXXXXXXX XXXX | XXX XX, XXXX | $445,000 XXX XXXX |
| XXXXXXXX XXXXXX | XXX XX, XXXX | $449,000 XXX XXXX |

Dr Roberta Bondar Public School
Elementary: PublicSt Teresa of Calcutta Catholic School
Elementary: CatholicApplecroft Public School
Elementary: PublicSt Jude Catholic School
Elementary: CatholicSt Catherine of Siena Catholic School
Elementary: CatholicTerry Fox Public School
Elementary: PublicÉcole secondaire Ronald-Marion
Secondary: PublicArchbishop Denis O'Connor Catholic High School
Secondary: CatholicNotre Dame Catholic Secondary School
Secondary: CatholicAjax High School
Secondary: PublicJ Clarke Richardson Collegiate
Secondary: PublicPickering High School
Secondary: Public

