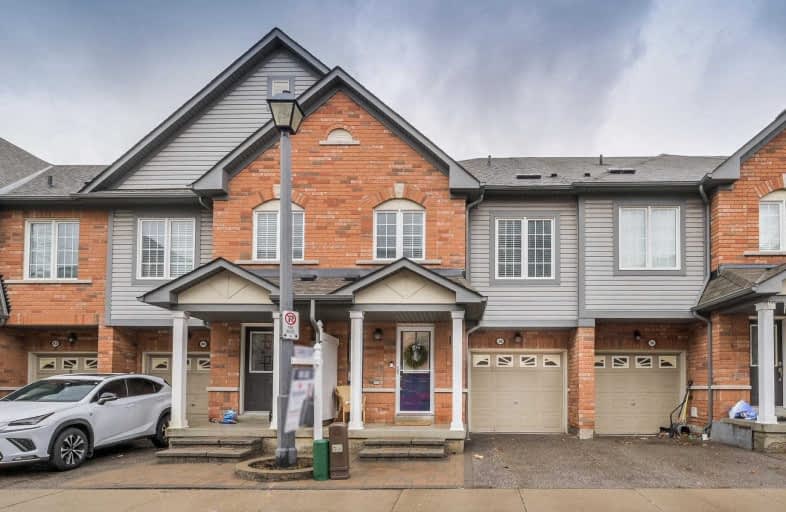
Lord Elgin Public School
Elementary: Public
0.68 km
ÉÉC Notre-Dame-de-la-Jeunesse-Ajax
Elementary: Catholic
0.60 km
Dr Roberta Bondar Public School
Elementary: Public
1.23 km
Applecroft Public School
Elementary: Public
0.74 km
St Jude Catholic School
Elementary: Catholic
0.76 km
Roland Michener Public School
Elementary: Public
0.76 km
École secondaire Ronald-Marion
Secondary: Public
3.64 km
Archbishop Denis O'Connor Catholic High School
Secondary: Catholic
1.11 km
Notre Dame Catholic Secondary School
Secondary: Catholic
2.77 km
Ajax High School
Secondary: Public
2.35 km
J Clarke Richardson Collegiate
Secondary: Public
2.69 km
Pickering High School
Secondary: Public
1.93 km



