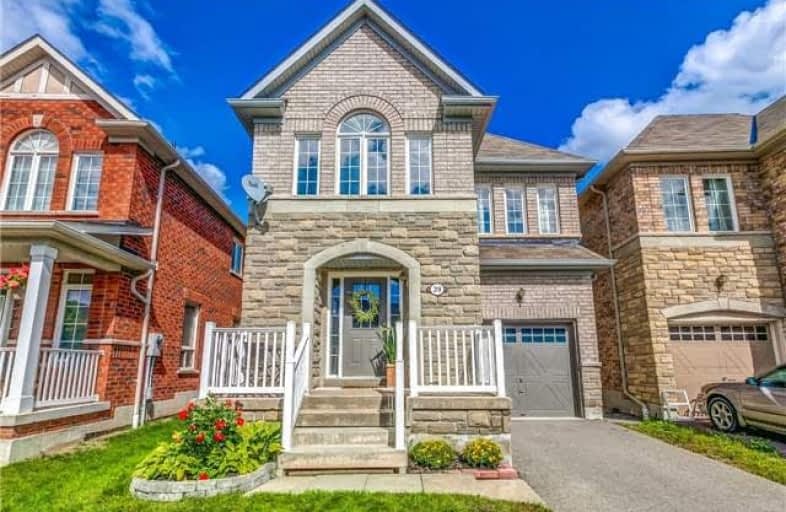
St André Bessette Catholic School
Elementary: Catholic
1.04 km
Vimy Ridge Public School
Elementary: Public
1.69 km
Nottingham Public School
Elementary: Public
1.24 km
Michaëlle Jean Public School
Elementary: Public
1.33 km
St Josephine Bakhita Catholic Elementary School
Elementary: Catholic
0.67 km
da Vinci Public School Elementary Public School
Elementary: Public
0.89 km
École secondaire Ronald-Marion
Secondary: Public
4.71 km
Archbishop Denis O'Connor Catholic High School
Secondary: Catholic
4.16 km
Notre Dame Catholic Secondary School
Secondary: Catholic
1.32 km
Ajax High School
Secondary: Public
5.75 km
J Clarke Richardson Collegiate
Secondary: Public
1.44 km
Pickering High School
Secondary: Public
4.13 km



