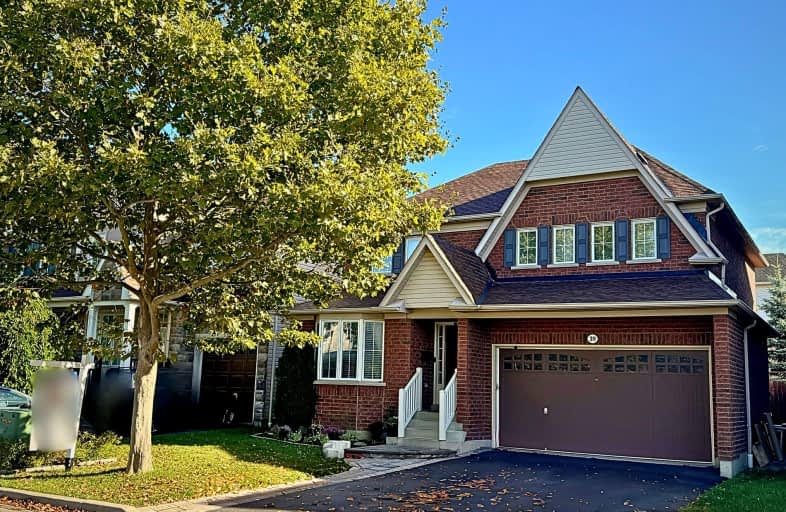Car-Dependent
- Most errands require a car.
29
/100
Some Transit
- Most errands require a car.
38
/100
Bikeable
- Some errands can be accomplished on bike.
52
/100

Unnamed Mulberry Meadows Public School
Elementary: Public
1.80 km
St Teresa of Calcutta Catholic School
Elementary: Catholic
2.54 km
Romeo Dallaire Public School
Elementary: Public
0.23 km
Michaëlle Jean Public School
Elementary: Public
0.74 km
St Josephine Bakhita Catholic Elementary School
Elementary: Catholic
1.47 km
da Vinci Public School Elementary Public School
Elementary: Public
1.18 km
Archbishop Denis O'Connor Catholic High School
Secondary: Catholic
4.25 km
All Saints Catholic Secondary School
Secondary: Catholic
3.96 km
Donald A Wilson Secondary School
Secondary: Public
4.01 km
Notre Dame Catholic Secondary School
Secondary: Catholic
1.66 km
Ajax High School
Secondary: Public
5.76 km
J Clarke Richardson Collegiate
Secondary: Public
1.68 km
-
Mullen Park
1 Mullen Dr, Ajax ON 3.82km -
Westney Heights Park and Playground
Ravenscroft Rd., Ajax ON 4.35km -
Cullen Central Park
Whitby ON 4.37km
-
CIBC
1 Harwood Ave S, Ajax ON L1S 2C1 3.99km -
RBC Royal Bank
480 Taunton Rd E (Baldwin), Whitby ON L1N 5R5 5.28km -
TD Bank Financial Group
75 Bayly St W (Bayly and Harwood), Ajax ON L1S 7K7 5.95km














