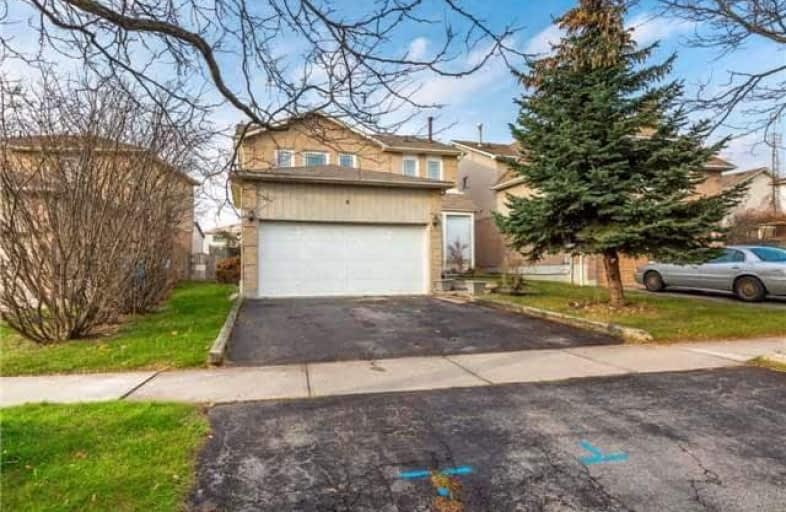Sold on Feb 11, 2018
Note: Property is not currently for sale or for rent.

-
Type: Detached
-
Style: 2-Storey
-
Lot Size: 50.36 x 124.67 Feet
-
Age: No Data
-
Taxes: $4,242 per year
-
Days on Site: 5 Days
-
Added: Sep 07, 2019 (5 days on market)
-
Updated:
-
Last Checked: 3 months ago
-
MLS®#: E4038395
-
Listed By: Homelife/miracle realty ltd, brokerage
A Great Family Home In Most Demanding Area. Skylight And W/In Closet In Master Bedroom, Family Room W/Wood Burning Fp! Fenced Yard, Enclosed Front Porch, Interlocking Brick Walkway! Double Driveway & Insulated Garage Door Just Minutes From The 401,407, French Immersion Schools, Fitness & Shopping Centers, Local And Go Transit & Much More
Extras
Fridge, Stove, Dishwasher, Washer, Dryer, Electrical Light Fixtures, Window Covering, Hot Water Tank(Owned), Central Air," Jacuzzi Bath Tub In Basment Washroom"
Property Details
Facts for 4 Field Crescent, Ajax
Status
Days on Market: 5
Last Status: Sold
Sold Date: Feb 11, 2018
Closed Date: Apr 03, 2018
Expiry Date: Aug 05, 2018
Sold Price: $610,000
Unavailable Date: Feb 11, 2018
Input Date: Feb 07, 2018
Property
Status: Sale
Property Type: Detached
Style: 2-Storey
Area: Ajax
Community: Central East
Availability Date: Tba
Inside
Bedrooms: 3
Bathrooms: 4
Kitchens: 1
Kitchens Plus: 1
Rooms: 7
Den/Family Room: Yes
Air Conditioning: Central Air
Fireplace: Yes
Washrooms: 4
Building
Basement: Finished
Heat Type: Forced Air
Heat Source: Gas
Exterior: Alum Siding
Exterior: Brick
Water Supply: Municipal
Special Designation: Unknown
Parking
Driveway: Private
Garage Spaces: 2
Garage Type: Attached
Covered Parking Spaces: 2
Total Parking Spaces: 4
Fees
Tax Year: 2017
Tax Legal Description: Plan 40M1453 Lot 61
Taxes: $4,242
Land
Cross Street: Salem Rd/ Kingston R
Municipality District: Ajax
Fronting On: North
Pool: None
Sewer: Sewers
Lot Depth: 124.67 Feet
Lot Frontage: 50.36 Feet
Rooms
Room details for 4 Field Crescent, Ajax
| Type | Dimensions | Description |
|---|---|---|
| Family Main | 3.02 x 4.34 | Fireplace, Hardwood Floor |
| Kitchen Main | 3.27 x 5.09 | Eat-In Kitchen, W/O To Deck |
| Living Main | 2.95 x 2.99 | Open Concept, Hardwood Floor, Combined W/Dining |
| Dining Main | 2.95 x 2.47 | Combined W/Living, Hardwood Floor |
| Master Upper | 4.70 x 3.49 | Skylight, 4 Pc Ensuite, W/I Closet |
| 2nd Br Upper | 3.49 x 3.59 | Closet, Broadloom |
| 3rd Br Upper | 4.39 x 3.09 | Double Closet, Broadloom |
| Rec Lower | 3.61 x 5.11 | Wainscoting, 3 Pc Bath, Broadloom |
| Kitchen Lower | 3.06 x 3.59 | Ceramic Floor |
| XXXXXXXX | XXX XX, XXXX |
XXXX XXX XXXX |
$XXX,XXX |
| XXX XX, XXXX |
XXXXXX XXX XXXX |
$XXX,XXX | |
| XXXXXXXX | XXX XX, XXXX |
XXXXXXX XXX XXXX |
|
| XXX XX, XXXX |
XXXXXX XXX XXXX |
$XXX,XXX |
| XXXXXXXX XXXX | XXX XX, XXXX | $610,000 XXX XXXX |
| XXXXXXXX XXXXXX | XXX XX, XXXX | $599,000 XXX XXXX |
| XXXXXXXX XXXXXXX | XXX XX, XXXX | XXX XXXX |
| XXXXXXXX XXXXXX | XXX XX, XXXX | $659,000 XXX XXXX |

Lord Elgin Public School
Elementary: PublicApplecroft Public School
Elementary: PublicTerry Fox Public School
Elementary: PublicBolton C Falby Public School
Elementary: PublicSt Bernadette Catholic School
Elementary: CatholicCadarackque Public School
Elementary: PublicArchbishop Denis O'Connor Catholic High School
Secondary: CatholicDonald A Wilson Secondary School
Secondary: PublicNotre Dame Catholic Secondary School
Secondary: CatholicAjax High School
Secondary: PublicJ Clarke Richardson Collegiate
Secondary: PublicPickering High School
Secondary: Public

