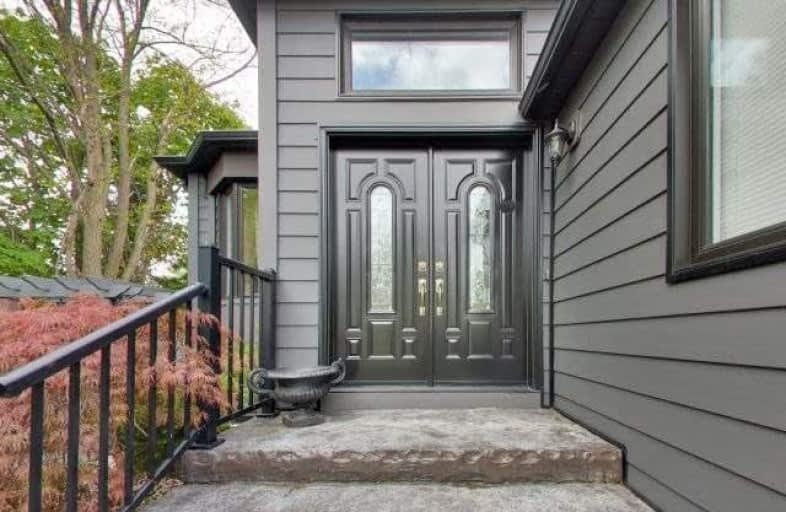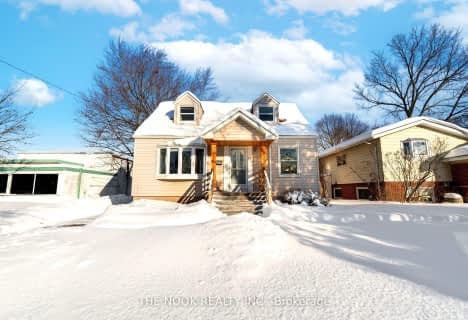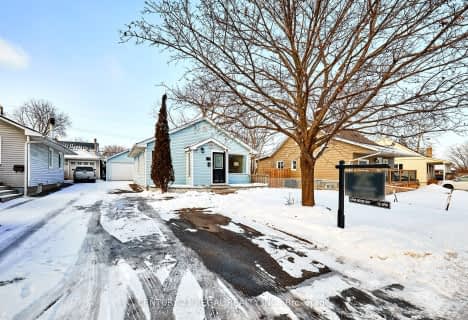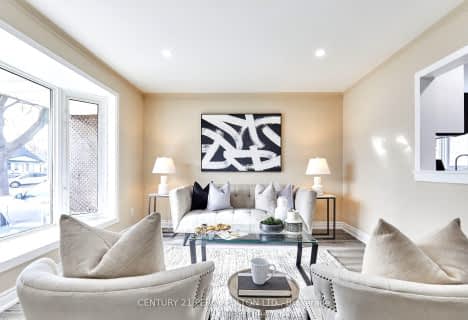
Dr Roberta Bondar Public School
Elementary: Public
0.59 km
St Teresa of Calcutta Catholic School
Elementary: Catholic
0.15 km
Applecroft Public School
Elementary: Public
1.07 km
St Jude Catholic School
Elementary: Catholic
1.08 km
St Catherine of Siena Catholic School
Elementary: Catholic
0.42 km
Terry Fox Public School
Elementary: Public
0.70 km
École secondaire Ronald-Marion
Secondary: Public
4.14 km
Archbishop Denis O'Connor Catholic High School
Secondary: Catholic
2.25 km
Notre Dame Catholic Secondary School
Secondary: Catholic
0.98 km
Ajax High School
Secondary: Public
3.84 km
J Clarke Richardson Collegiate
Secondary: Public
0.93 km
Pickering High School
Secondary: Public
2.91 km














