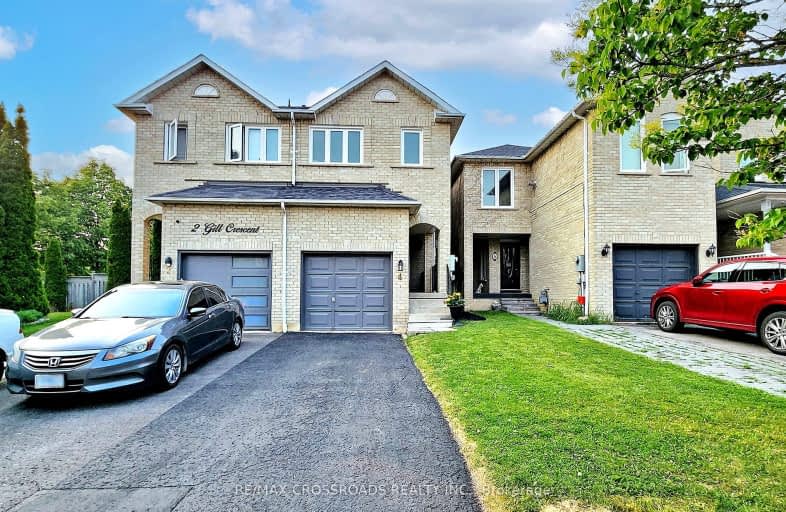
3D Walkthrough
Car-Dependent
- Most errands require a car.
25
/100
Some Transit
- Most errands require a car.
32
/100
Somewhat Bikeable
- Most errands require a car.
43
/100

St Francis de Sales Catholic School
Elementary: Catholic
1.71 km
Westney Heights Public School
Elementary: Public
1.28 km
Lincoln Alexander Public School
Elementary: Public
1.09 km
Eagle Ridge Public School
Elementary: Public
0.50 km
Alexander Graham Bell Public School
Elementary: Public
0.56 km
St Patrick Catholic School
Elementary: Catholic
0.46 km
École secondaire Ronald-Marion
Secondary: Public
1.50 km
Archbishop Denis O'Connor Catholic High School
Secondary: Catholic
3.48 km
Notre Dame Catholic Secondary School
Secondary: Catholic
3.39 km
Pine Ridge Secondary School
Secondary: Public
3.21 km
J Clarke Richardson Collegiate
Secondary: Public
3.41 km
Pickering High School
Secondary: Public
1.04 km
-
Creekside Park
2545 William Jackson Dr (At Liatris Dr.), Pickering ON L1X 0C3 2.25km -
John A. Murray Park
Ajax ON 5.61km -
Ajax Rotary Park
177 Lake Drwy W (Bayly), Ajax ON L1S 7J1 5.9km
-
TD Bank Financial Group
75 Bayly St W (Bayly and Harwood), Ajax ON L1S 7K7 4.18km -
RBC Royal Bank
320 Harwood Ave S (Hardwood And Bayly), Ajax ON L1S 2J1 4.22km -
RBC Royal Bank
955 Westney Rd S (at Monarch), Ajax ON L1S 3K7 5.32km


