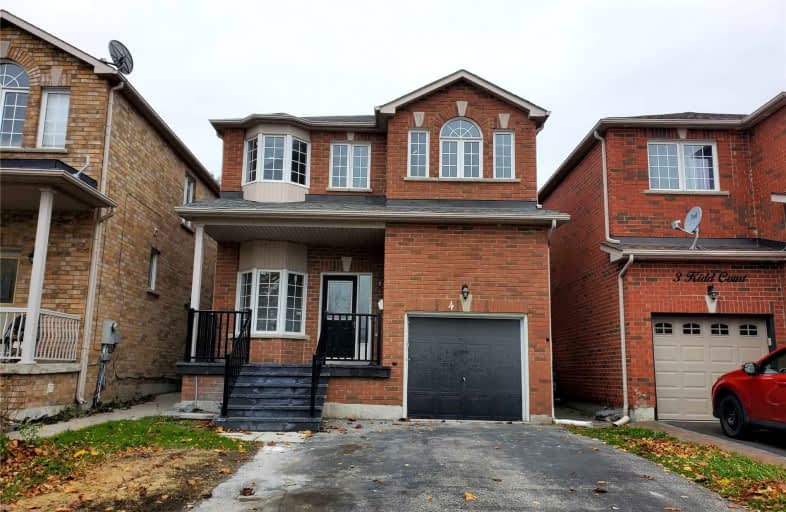
Duffin's Bay Public School
Elementary: Public
0.92 km
Lakeside Public School
Elementary: Public
0.57 km
St James Catholic School
Elementary: Catholic
1.30 km
Bolton C Falby Public School
Elementary: Public
1.90 km
St Bernadette Catholic School
Elementary: Catholic
2.07 km
Southwood Park Public School
Elementary: Public
1.88 km
École secondaire Ronald-Marion
Secondary: Public
5.30 km
Archbishop Denis O'Connor Catholic High School
Secondary: Catholic
3.43 km
Notre Dame Catholic Secondary School
Secondary: Catholic
6.28 km
Ajax High School
Secondary: Public
2.25 km
J Clarke Richardson Collegiate
Secondary: Public
6.19 km
Pickering High School
Secondary: Public
3.91 km


