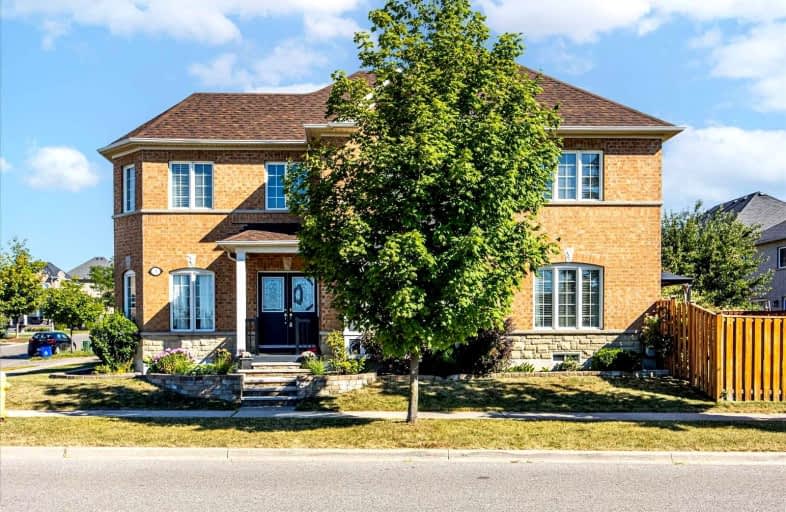
Unnamed Mulberry Meadows Public School
Elementary: Public
0.48 km
St Teresa of Calcutta Catholic School
Elementary: Catholic
2.15 km
Romeo Dallaire Public School
Elementary: Public
1.54 km
Michaëlle Jean Public School
Elementary: Public
1.80 km
Cadarackque Public School
Elementary: Public
2.68 km
da Vinci Public School Elementary Public School
Elementary: Public
1.98 km
Archbishop Denis O'Connor Catholic High School
Secondary: Catholic
3.24 km
All Saints Catholic Secondary School
Secondary: Catholic
3.46 km
Donald A Wilson Secondary School
Secondary: Public
3.44 km
Notre Dame Catholic Secondary School
Secondary: Catholic
1.71 km
Ajax High School
Secondary: Public
4.61 km
J Clarke Richardson Collegiate
Secondary: Public
1.64 km














