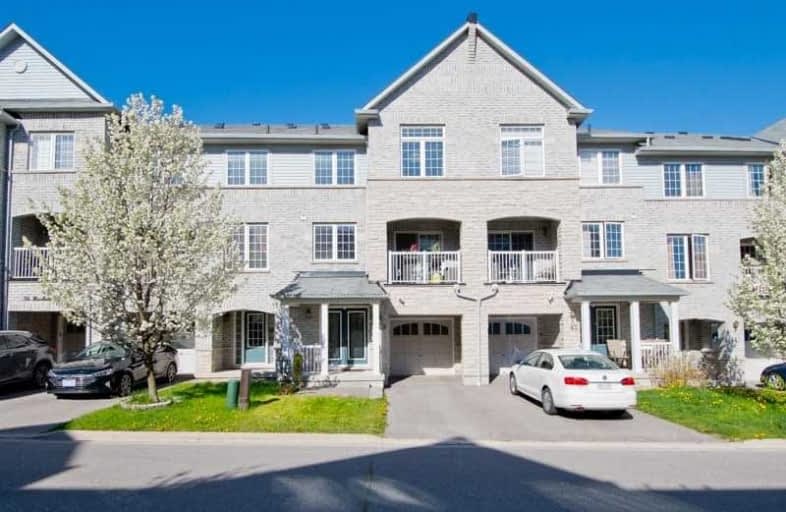Sold on May 26, 2020
Note: Property is not currently for sale or for rent.

-
Type: Att/Row/Twnhouse
-
Style: 3-Storey
-
Size: 1100 sqft
-
Lot Size: 20.01 x 42.65 Feet
-
Age: No Data
-
Taxes: $3,541 per year
-
Days on Site: 4 Days
-
Added: May 22, 2020 (4 days on market)
-
Updated:
-
Last Checked: 3 months ago
-
MLS®#: E4767798
-
Listed By: Beg brothers real estate, brokerage
Freehold!! Shows Pride Of Ownership Throughout! Great Neighbourhood, Perfect Opportunity To Own Your First Home! All Bedrooms Offer Great Size. Pot Lights Through Out Second Floor. Ready To Move In. Updated Kitchen W/Granite Counters, Pot Lights And More. Access To Balcony From Family Room. Plenty Of Space To Entertain. Won't Last Long!!
Extras
Must Wear Gloves While Showing. 3 Hr Notice. Stainless Steel Fridge, Stove, Dishwasher, Otr Microwave. Washer And Dryer. All Light Fixtures And Window Coverings. Hwt Rental. Covid Precautions In Place
Property Details
Facts for 40 Hesketh Road, Ajax
Status
Days on Market: 4
Last Status: Sold
Sold Date: May 26, 2020
Closed Date: Jun 25, 2020
Expiry Date: Aug 20, 2020
Sold Price: $605,000
Unavailable Date: May 26, 2020
Input Date: May 22, 2020
Property
Status: Sale
Property Type: Att/Row/Twnhouse
Style: 3-Storey
Size (sq ft): 1100
Area: Ajax
Community: Northeast Ajax
Availability Date: Flex
Inside
Bedrooms: 3
Bathrooms: 3
Kitchens: 1
Rooms: 7
Den/Family Room: Yes
Air Conditioning: Central Air
Fireplace: No
Laundry Level: Lower
Washrooms: 3
Utilities
Electricity: Yes
Gas: Yes
Cable: Yes
Telephone: Yes
Building
Basement: Unfinished
Heat Type: Forced Air
Heat Source: Gas
Exterior: Brick
UFFI: No
Water Supply: Municipal
Special Designation: Unknown
Parking
Driveway: Private
Garage Spaces: 1
Garage Type: Built-In
Covered Parking Spaces: 2
Total Parking Spaces: 3
Fees
Tax Year: 2019
Tax Legal Description: Plan 40M2404 Pt Blk 35 Rp 40R26182 Part 16
Taxes: $3,541
Land
Cross Street: Rossland / Audley
Municipality District: Ajax
Fronting On: West
Pool: None
Sewer: Sewers
Lot Depth: 42.65 Feet
Lot Frontage: 20.01 Feet
Zoning: Residential
Rooms
Room details for 40 Hesketh Road, Ajax
| Type | Dimensions | Description |
|---|---|---|
| Living Main | 6.10 x 3.05 | Laminate, Combined W/Dining, W/O To Balcony |
| Dining Main | 6.10 x 3.05 | Laminate, Combined W/Living, Open Concept |
| Kitchen Main | 3.17 x 2.74 | Pot Lights, Granite Counter, Breakfast Bar |
| Master Upper | 4.57 x 3.05 | 4 Pc Ensuite, W/I Closet, Window |
| 2nd Br Upper | 2.74 x 3.35 | Broadloom, Closet, Window |
| 3rd Br Main | 2.74 x 3.05 | Laminate, Window |
| Family Ground | 2.68 x 4.70 | Laminate, Closet, Window |
| XXXXXXXX | XXX XX, XXXX |
XXXX XXX XXXX |
$XXX,XXX |
| XXX XX, XXXX |
XXXXXX XXX XXXX |
$XXX,XXX |
| XXXXXXXX XXXX | XXX XX, XXXX | $605,000 XXX XXXX |
| XXXXXXXX XXXXXX | XXX XX, XXXX | $525,000 XXX XXXX |

Unnamed Mulberry Meadows Public School
Elementary: PublicTerry Fox Public School
Elementary: PublicRomeo Dallaire Public School
Elementary: PublicMichaëlle Jean Public School
Elementary: PublicCadarackque Public School
Elementary: Publicda Vinci Public School Elementary Public School
Elementary: PublicArchbishop Denis O'Connor Catholic High School
Secondary: CatholicAll Saints Catholic Secondary School
Secondary: CatholicDonald A Wilson Secondary School
Secondary: PublicNotre Dame Catholic Secondary School
Secondary: CatholicAjax High School
Secondary: PublicJ Clarke Richardson Collegiate
Secondary: Public

