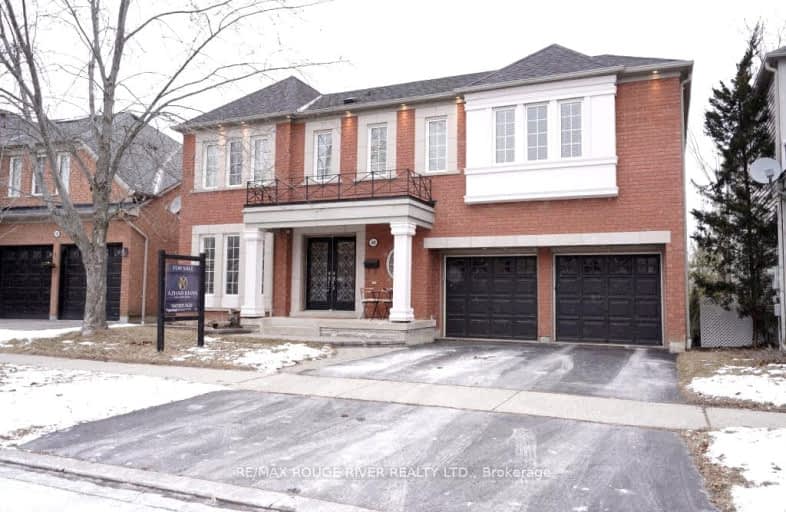Somewhat Walkable
- Some errands can be accomplished on foot.
51
/100
Some Transit
- Most errands require a car.
43
/100
Bikeable
- Some errands can be accomplished on bike.
54
/100

Dr Roberta Bondar Public School
Elementary: Public
1.29 km
St Teresa of Calcutta Catholic School
Elementary: Catholic
0.86 km
St André Bessette Catholic School
Elementary: Catholic
0.62 km
St Catherine of Siena Catholic School
Elementary: Catholic
0.95 km
Nottingham Public School
Elementary: Public
0.61 km
St Josephine Bakhita Catholic Elementary School
Elementary: Catholic
1.05 km
École secondaire Ronald-Marion
Secondary: Public
4.17 km
Archbishop Denis O'Connor Catholic High School
Secondary: Catholic
3.01 km
Notre Dame Catholic Secondary School
Secondary: Catholic
0.73 km
Ajax High School
Secondary: Public
4.61 km
J Clarke Richardson Collegiate
Secondary: Public
0.78 km
Pickering High School
Secondary: Public
3.24 km
-
Baycliffe Park
67 Baycliffe Dr, Whitby ON L1P 1W7 5.29km -
Whitby Soccer Dome
695 Rossland Rd W, Whitby ON L1R 2P2 5.81km -
Central Park
Michael Blvd, Whitby ON 6.74km
-
HODL Bitcoin ATM - Esso
290 Rossland Rd E, Ajax ON L1T 4V2 1.39km -
CoinFlip Bitcoin ATM
65 Kingston Rd E, Ajax ON L1S 7J4 2.64km -
Scotia Bank
309 Dundas St W, Whitby ON L1N 2M6 5.94km














