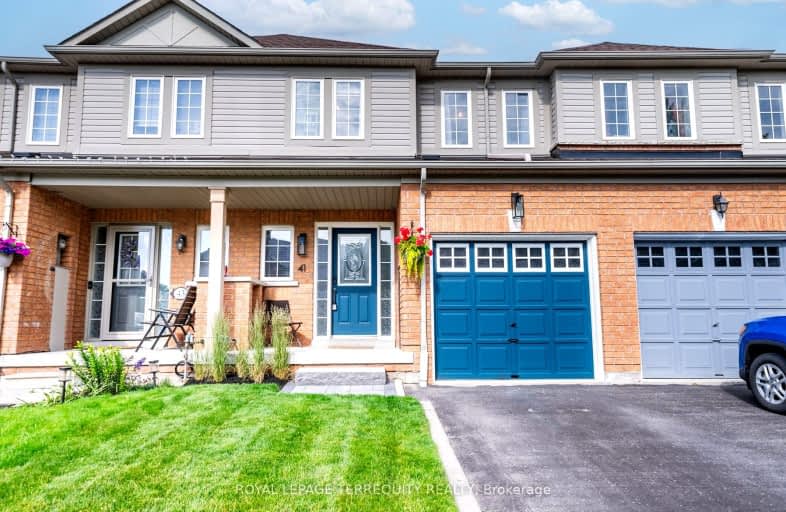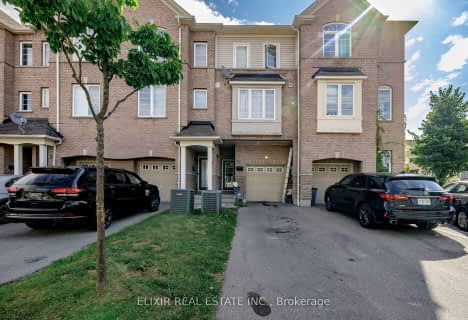Somewhat Walkable
- Some errands can be accomplished on foot.
58
/100
Some Transit
- Most errands require a car.
39
/100
Bikeable
- Some errands can be accomplished on bike.
51
/100

Lord Elgin Public School
Elementary: Public
1.47 km
Bolton C Falby Public School
Elementary: Public
1.18 km
St Bernadette Catholic School
Elementary: Catholic
0.98 km
Cadarackque Public School
Elementary: Public
1.15 km
Southwood Park Public School
Elementary: Public
1.90 km
Carruthers Creek Public School
Elementary: Public
1.33 km
Archbishop Denis O'Connor Catholic High School
Secondary: Catholic
1.12 km
Donald A Wilson Secondary School
Secondary: Public
5.90 km
Notre Dame Catholic Secondary School
Secondary: Catholic
3.99 km
Ajax High School
Secondary: Public
0.81 km
J Clarke Richardson Collegiate
Secondary: Public
3.88 km
Pickering High School
Secondary: Public
3.88 km
-
Ajax Waterfront
2.86km -
Whitby Soccer Dome
695 ROSSLAND Rd W, Whitby ON 5.79km -
Kinsmen Park
Sandy Beach Rd, Pickering ON 6.06km
-
President's Choice Financial Pavilion and ATM
30 Kingston Rd W, Ajax ON L1T 4K8 2.04km -
TD Bank Financial Group
15 Westney Rd N (Kingston Rd), Ajax ON L1T 1P4 2.47km -
BMO Bank of Montreal
2 Westney Rd S, Ajax ON L1S 5L7 2.67km














