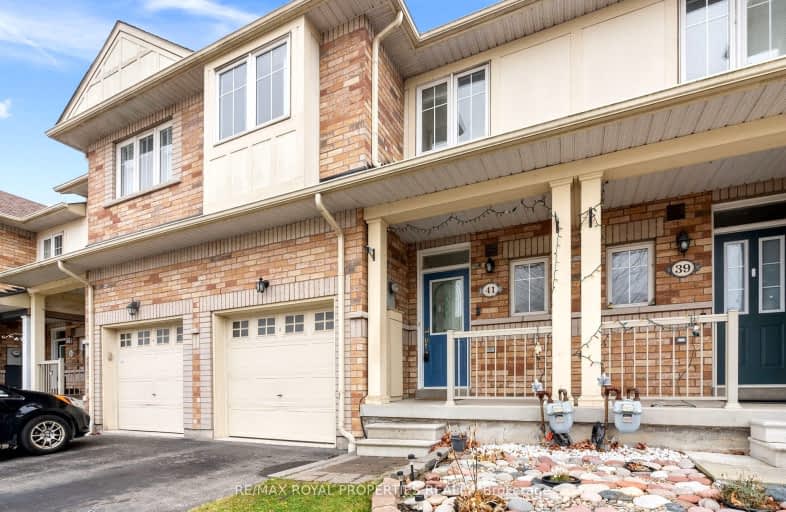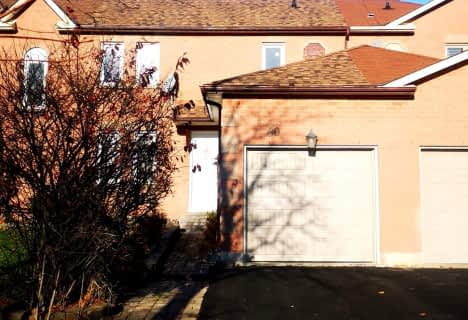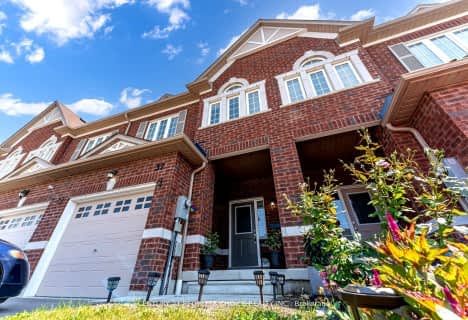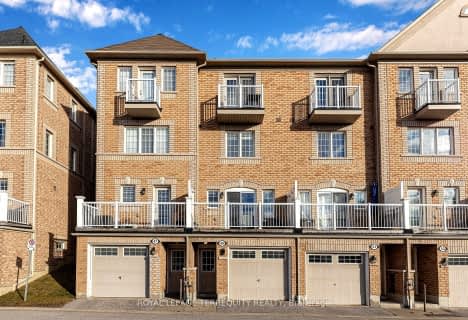Car-Dependent
- Most errands require a car.
39
/100
Some Transit
- Most errands require a car.
39
/100
Bikeable
- Some errands can be accomplished on bike.
53
/100

St James Catholic School
Elementary: Catholic
2.21 km
Bolton C Falby Public School
Elementary: Public
0.87 km
St Bernadette Catholic School
Elementary: Catholic
0.80 km
Cadarackque Public School
Elementary: Public
1.79 km
Southwood Park Public School
Elementary: Public
1.29 km
Carruthers Creek Public School
Elementary: Public
0.65 km
Archbishop Denis O'Connor Catholic High School
Secondary: Catholic
1.78 km
Donald A Wilson Secondary School
Secondary: Public
6.25 km
Notre Dame Catholic Secondary School
Secondary: Catholic
4.68 km
Ajax High School
Secondary: Public
0.62 km
J Clarke Richardson Collegiate
Secondary: Public
4.57 km
Pickering High School
Secondary: Public
4.31 km














