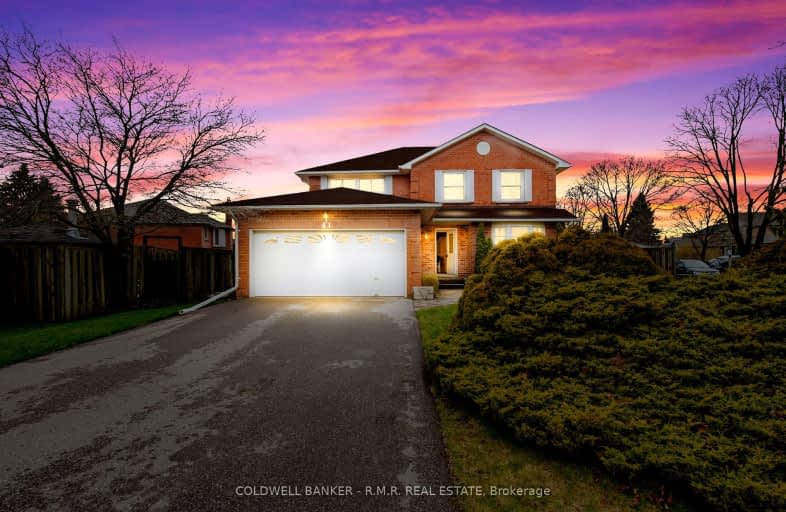
Video Tour
Car-Dependent
- Most errands require a car.
33
/100
Minimal Transit
- Almost all errands require a car.
21
/100
Bikeable
- Some errands can be accomplished on bike.
50
/100

Duffin's Bay Public School
Elementary: Public
0.68 km
Lakeside Public School
Elementary: Public
0.48 km
St James Catholic School
Elementary: Catholic
1.14 km
Bolton C Falby Public School
Elementary: Public
2.53 km
St Bernadette Catholic School
Elementary: Catholic
2.75 km
Southwood Park Public School
Elementary: Public
2.08 km
École secondaire Ronald-Marion
Secondary: Public
6.29 km
Archbishop Denis O'Connor Catholic High School
Secondary: Catholic
4.30 km
Notre Dame Catholic Secondary School
Secondary: Catholic
7.23 km
Ajax High School
Secondary: Public
2.90 km
J Clarke Richardson Collegiate
Secondary: Public
7.14 km
Pickering High School
Secondary: Public
4.96 km
-
Kinsmen Park
Sandy Beach Rd, Pickering ON 3.59km -
Rouge Beach Park
Lawrence Ave E (at Rouge Hills Dr), Toronto ON M1C 2Y9 8.07km -
Central Park
Michael Blvd, Whitby ON 8.11km
-
JMS Atms Inc
71 Old Kingston Rd, Ajax ON L1T 3A6 4.7km -
CIBC
1895 Glenanna Rd (at Kingston Rd.), Pickering ON L1V 7K1 5.32km -
TD Canada Trust Branch and ATM
1822 Whites Rd, Pickering ON L1V 4M1 7.83km



