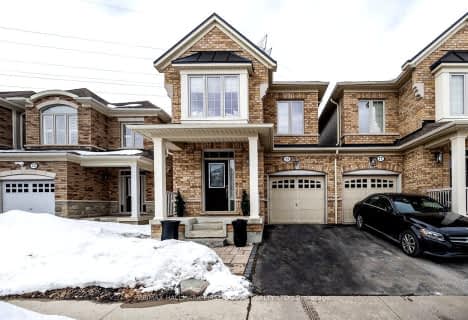Somewhat Walkable
- Some errands can be accomplished on foot.
65
/100
Some Transit
- Most errands require a car.
41
/100
Somewhat Bikeable
- Most errands require a car.
43
/100

St Teresa of Calcutta Catholic School
Elementary: Catholic
1.88 km
St André Bessette Catholic School
Elementary: Catholic
1.80 km
Romeo Dallaire Public School
Elementary: Public
1.06 km
Michaëlle Jean Public School
Elementary: Public
0.34 km
St Josephine Bakhita Catholic Elementary School
Elementary: Catholic
0.54 km
da Vinci Public School Elementary Public School
Elementary: Public
0.28 km
Archbishop Denis O'Connor Catholic High School
Secondary: Catholic
3.89 km
All Saints Catholic Secondary School
Secondary: Catholic
4.82 km
Notre Dame Catholic Secondary School
Secondary: Catholic
0.93 km
Ajax High School
Secondary: Public
5.47 km
J Clarke Richardson Collegiate
Secondary: Public
1.01 km
Pickering High School
Secondary: Public
4.68 km
-
Baycliffe Park
67 Baycliffe Dr, Whitby ON L1P 1W7 4.03km -
Country Lane Park
Whitby ON 4.68km -
Ajax Waterfront
7.8km
-
CoinFlip Bitcoin ATM
65 Kingston Rd E, Ajax ON L1S 7J4 3.64km -
TD Canada Trust ATM
110 Taunton Rd W, Whitby ON L1R 3H8 5.93km -
BMO Bank of Montreal
1899 Brock Rd, Pickering ON L1V 4H7 6.63km












