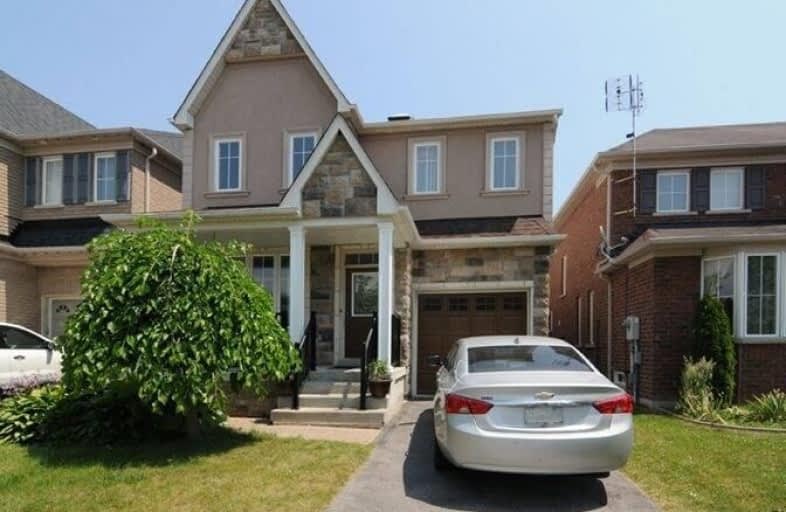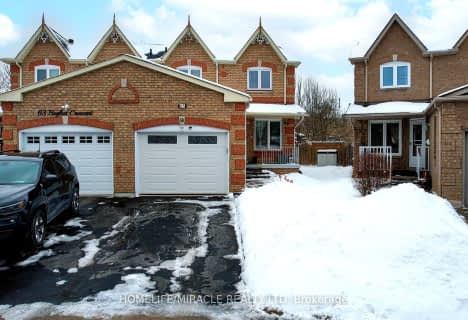
Unnamed Mulberry Meadows Public School
Elementary: Public
1.81 km
St Teresa of Calcutta Catholic School
Elementary: Catholic
2.54 km
Romeo Dallaire Public School
Elementary: Public
0.22 km
Michaëlle Jean Public School
Elementary: Public
0.74 km
St Josephine Bakhita Catholic Elementary School
Elementary: Catholic
1.47 km
da Vinci Public School Elementary Public School
Elementary: Public
1.18 km
Archbishop Denis O'Connor Catholic High School
Secondary: Catholic
4.26 km
All Saints Catholic Secondary School
Secondary: Catholic
3.96 km
Donald A Wilson Secondary School
Secondary: Public
4.01 km
Notre Dame Catholic Secondary School
Secondary: Catholic
1.66 km
Ajax High School
Secondary: Public
5.77 km
J Clarke Richardson Collegiate
Secondary: Public
1.69 km










