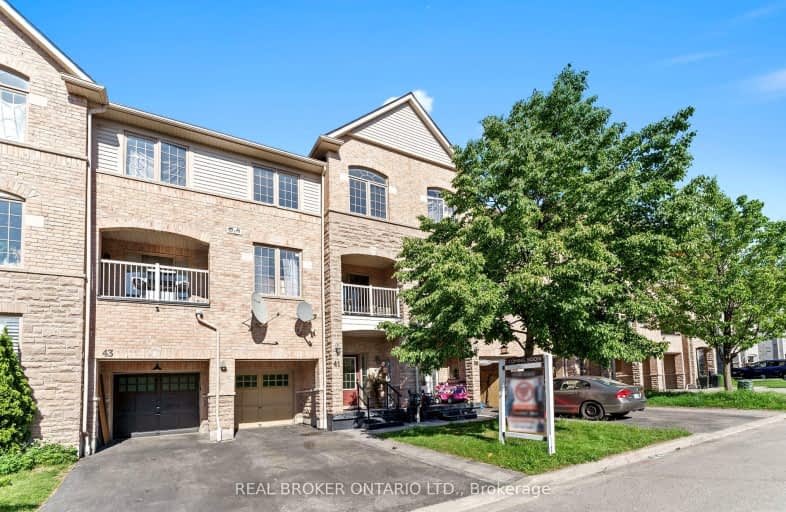Car-Dependent
- Most errands require a car.
29
/100
Some Transit
- Most errands require a car.
40
/100
Bikeable
- Some errands can be accomplished on bike.
51
/100

Unnamed Mulberry Meadows Public School
Elementary: Public
0.26 km
St Teresa of Calcutta Catholic School
Elementary: Catholic
1.94 km
Terry Fox Public School
Elementary: Public
2.06 km
Romeo Dallaire Public School
Elementary: Public
1.75 km
Michaëlle Jean Public School
Elementary: Public
1.90 km
Cadarackque Public School
Elementary: Public
2.42 km
Archbishop Denis O'Connor Catholic High School
Secondary: Catholic
2.95 km
All Saints Catholic Secondary School
Secondary: Catholic
3.65 km
Donald A Wilson Secondary School
Secondary: Public
3.62 km
Notre Dame Catholic Secondary School
Secondary: Catholic
1.61 km
Ajax High School
Secondary: Public
4.34 km
J Clarke Richardson Collegiate
Secondary: Public
1.52 km
-
Baycliffe Park
67 Baycliffe Dr, Whitby ON L1P 1W7 3.32km -
Whitby Soccer Dome
695 ROSSLAND Rd W, Whitby ON 3.56km -
Country Lane Park
Whitby ON 3.9km
-
TD Bank Financial Group
15 Westney Rd N (Kingston Rd), Ajax ON L1T 1P4 3.66km -
RBC Royal Bank
320 Harwood Ave S (Hardwood And Bayly), Ajax ON L1S 2J1 4.41km -
TD Canada Trust Branch and ATM
75 Bayly St W, Ajax ON L1S 7K7 4.62km














