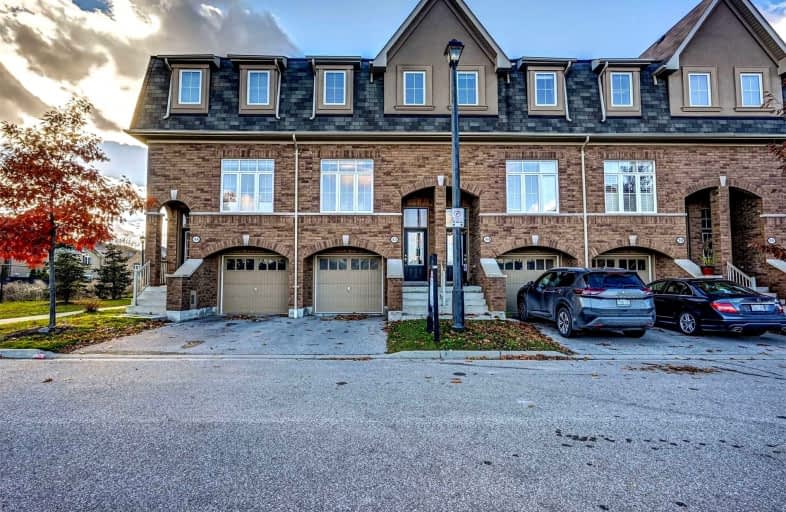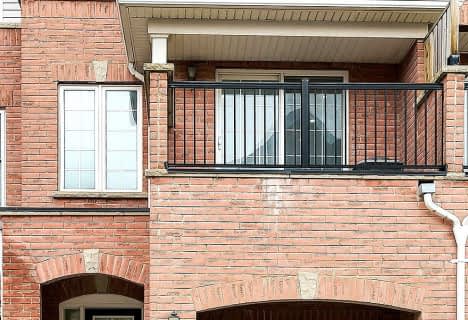
Unnamed Mulberry Meadows Public School
Elementary: Public
1.89 km
St Teresa of Calcutta Catholic School
Elementary: Catholic
2.33 km
Romeo Dallaire Public School
Elementary: Public
0.45 km
Michaëlle Jean Public School
Elementary: Public
0.42 km
St Josephine Bakhita Catholic Elementary School
Elementary: Catholic
1.15 km
da Vinci Public School Elementary Public School
Elementary: Public
0.86 km
Archbishop Denis O'Connor Catholic High School
Secondary: Catholic
4.16 km
All Saints Catholic Secondary School
Secondary: Catholic
4.28 km
Donald A Wilson Secondary School
Secondary: Public
4.32 km
Notre Dame Catholic Secondary School
Secondary: Catholic
1.42 km
Ajax High School
Secondary: Public
5.70 km
J Clarke Richardson Collegiate
Secondary: Public
1.46 km














