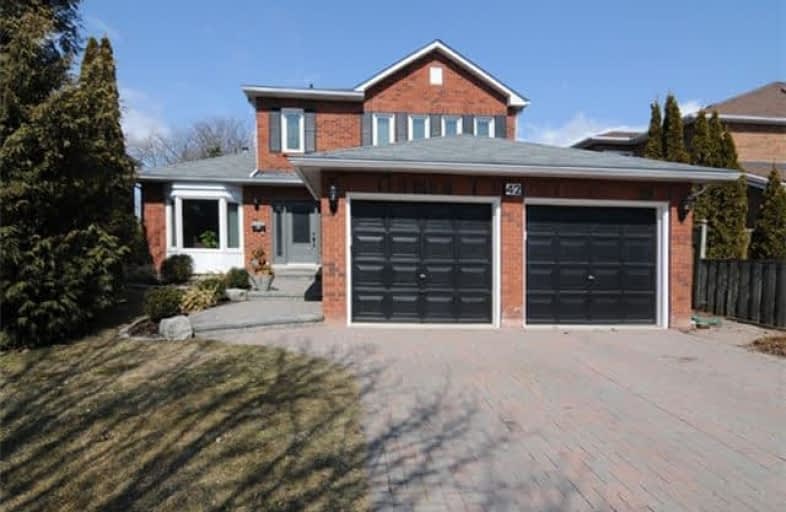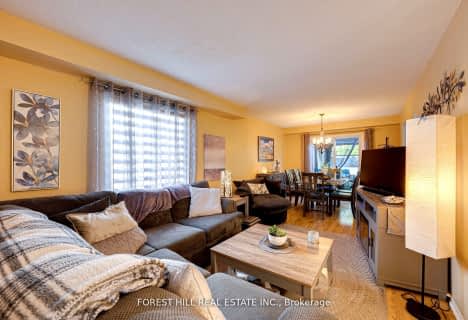
Duffin's Bay Public School
Elementary: Public
0.92 km
Lakeside Public School
Elementary: Public
0.37 km
St James Catholic School
Elementary: Catholic
1.43 km
Bolton C Falby Public School
Elementary: Public
2.60 km
St Bernadette Catholic School
Elementary: Catholic
2.80 km
Southwood Park Public School
Elementary: Public
2.30 km
École secondaire Ronald-Marion
Secondary: Public
5.93 km
Archbishop Denis O'Connor Catholic High School
Secondary: Catholic
4.26 km
Notre Dame Catholic Secondary School
Secondary: Catholic
7.13 km
Ajax High School
Secondary: Public
2.96 km
J Clarke Richardson Collegiate
Secondary: Public
7.04 km
Pickering High School
Secondary: Public
4.66 km








