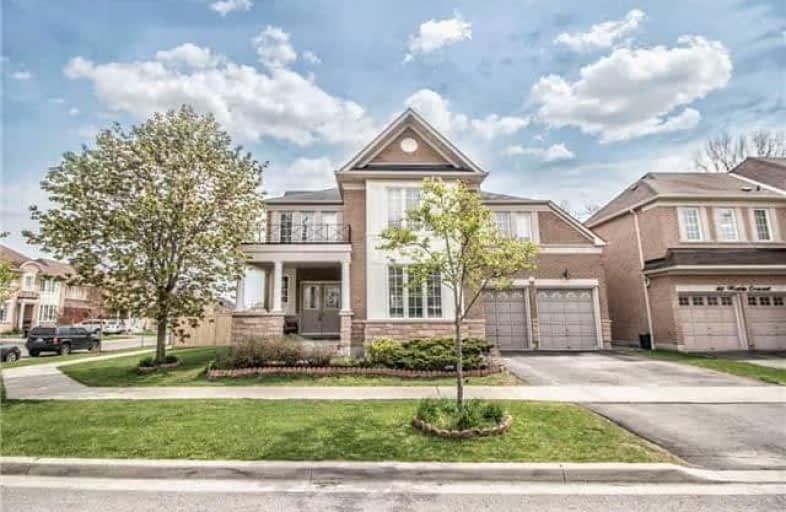Sold on May 30, 2018
Note: Property is not currently for sale or for rent.

-
Type: Detached
-
Style: 2-Storey
-
Size: 3000 sqft
-
Lot Size: 79.45 x 91.95 Feet
-
Age: 6-15 years
-
Taxes: $7,185 per year
-
Days on Site: 5 Days
-
Added: Sep 07, 2019 (5 days on market)
-
Updated:
-
Last Checked: 3 months ago
-
MLS®#: E4140125
-
Listed By: Keller williams referred urban realty, brokerage
Tribute Luxury Home In Prestigious Nottingham Loaded W/Builder & Custom Upgrades ($150K+). It Boasts A Premium Over-Sized 80X92 Ft Corner Ravine Lot ($50K+). The Main Floor Offers 9-Ft Ceilings W/Pot Lights,Raised Archways,Crown Moulding,Coffer Ceilings,Large Kitchen W/Tall Uppers, Pantry,Chef's Desk&Centre Island.Huge Master Br W/5Pc Ensuite(Jetted Tub+Dbl Heat Lamp) &Over-Sized Walk-In Closet.Prof Finished Bsmt W/Wet Bar&2Br&Hw & Landscaped Front&Back Yard.
Extras
Updated Kenmore S/S Appliances-Fridge, Dishwasher,Microwave,Stove.Reverse Osmosis Water Filtration System ($20K),Maytag Washer&Dryer, 2 Fireplaces,Gazebo,Window Coverings, & Electrical Light Fixtures. Over 4,700 Sqft Finished Living Space!
Property Details
Facts for 42 Weston Crescent, Ajax
Status
Days on Market: 5
Last Status: Sold
Sold Date: May 30, 2018
Closed Date: Jul 11, 2018
Expiry Date: Aug 31, 2018
Sold Price: $1,040,000
Unavailable Date: May 30, 2018
Input Date: May 25, 2018
Prior LSC: Listing with no contract changes
Property
Status: Sale
Property Type: Detached
Style: 2-Storey
Size (sq ft): 3000
Age: 6-15
Area: Ajax
Community: Northwest Ajax
Availability Date: 60 Days/Tba
Inside
Bedrooms: 5
Bedrooms Plus: 2
Bathrooms: 5
Kitchens: 1
Rooms: 11
Den/Family Room: Yes
Air Conditioning: Central Air
Fireplace: Yes
Laundry Level: Upper
Central Vacuum: Y
Washrooms: 5
Building
Basement: Finished
Basement 2: Sep Entrance
Heat Type: Forced Air
Heat Source: Gas
Exterior: Brick
Exterior: Stone
Energy Certificate: Y
Certification Level: Energy Star Home
Water Supply: Municipal
Special Designation: Unknown
Parking
Driveway: Pvt Double
Garage Spaces: 2
Garage Type: Built-In
Covered Parking Spaces: 2
Total Parking Spaces: 4
Fees
Tax Year: 2018
Tax Legal Description: Plan 40M2271 Lot 93
Taxes: $7,185
Highlights
Feature: Clear View
Feature: Golf
Feature: Park
Feature: Public Transit
Feature: Ravine
Feature: School
Land
Cross Street: Rossland/Taunton & W
Municipality District: Ajax
Fronting On: South
Pool: None
Sewer: Sewers
Lot Depth: 91.95 Feet
Lot Frontage: 79.45 Feet
Lot Irregularities: Premium 79.45X91.95 F
Zoning: Residential
Additional Media
- Virtual Tour: http://www.westbluemedia.com/0518/42weston_.html
Rooms
Room details for 42 Weston Crescent, Ajax
| Type | Dimensions | Description |
|---|---|---|
| Living Main | 3.96 x 4.88 | Hardwood Floor, Coffered Ceiling, Pot Lights |
| Dining Main | 3.66 x 5.11 | Hardwood Floor, Coffered Ceiling, Formal Rm |
| Kitchen Main | 3.91 x 7.92 | Centre Island, Breakfast Area, W/O To Deck |
| Family Main | 5.03 x 5.54 | Hardwood Floor, O/Looks Ravine, Gas Fireplace |
| Master 2nd | 4.06 x 5.99 | Large Window, W/I Closet, 5 Pc Ensuite |
| 2nd Br 2nd | 3.76 x 4.37 | Large Window, Double Closet, 4 Pc Ensuite |
| 3rd Br 2nd | 3.78 x 4.37 | Large Window, Double Closet, Broadloom |
| 4th Br 2nd | 3.58 x 3.96 | Large Window, Double Closet, Broadloom |
| 5th Br 2nd | 3.96 x 4.57 | Large Window, Large Window, Broadloom |
| Rec Bsmt | 4.67 x 9.55 | Wet Bar, Large Window, Hardwood Floor |
| Br Bsmt | 3.10 x 3.71 | Large Window, Double Closet, Hardwood Floor |
| Br Bsmt | 3.51 x 4.80 | French Doors, B/I Desk, Pot Lights |
| XXXXXXXX | XXX XX, XXXX |
XXXX XXX XXXX |
$X,XXX,XXX |
| XXX XX, XXXX |
XXXXXX XXX XXXX |
$X,XXX,XXX | |
| XXXXXXXX | XXX XX, XXXX |
XXXXXXX XXX XXXX |
|
| XXX XX, XXXX |
XXXXXX XXX XXXX |
$X,XXX,XXX |
| XXXXXXXX XXXX | XXX XX, XXXX | $1,040,000 XXX XXXX |
| XXXXXXXX XXXXXX | XXX XX, XXXX | $1,100,000 XXX XXXX |
| XXXXXXXX XXXXXXX | XXX XX, XXXX | XXX XXXX |
| XXXXXXXX XXXXXX | XXX XX, XXXX | $1,000,000 XXX XXXX |

St André Bessette Catholic School
Elementary: CatholicSt Catherine of Siena Catholic School
Elementary: CatholicVimy Ridge Public School
Elementary: PublicNottingham Public School
Elementary: PublicSt Josephine Bakhita Catholic Elementary School
Elementary: Catholicda Vinci Public School Elementary Public School
Elementary: PublicÉcole secondaire Ronald-Marion
Secondary: PublicArchbishop Denis O'Connor Catholic High School
Secondary: CatholicNotre Dame Catholic Secondary School
Secondary: CatholicAjax High School
Secondary: PublicJ Clarke Richardson Collegiate
Secondary: PublicPickering High School
Secondary: Public- 3 bath
- 5 bed
- 2500 sqft
- 6 bath
- 5 bed
24 Bignell Crescent, Ajax, Ontario • L1Z 0P6 • Northeast Ajax




