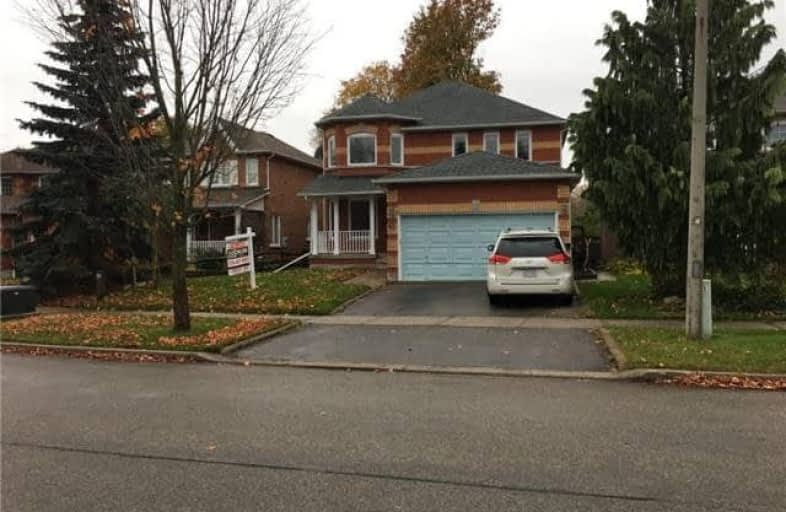Removed on Nov 07, 2017
Note: Property is not currently for sale or for rent.

-
Type: Detached
-
Style: 2-Storey
-
Size: 2000 sqft
-
Lease Term: 1 Year
-
Possession: Immed/Tba
-
All Inclusive: N
-
Lot Size: 47.77 x 105 Feet
-
Age: 16-30 years
-
Days on Site: 5 Days
-
Added: Sep 07, 2019 (5 days on market)
-
Updated:
-
Last Checked: 3 months ago
-
MLS®#: E3973531
-
Listed By: Sincere realty inc., brokerage
*4+1 Bedroom Detached Home On Quiet Street *2-Car Garage + 2 More Parking Spaces In Driveway *Back Onto Ravine *Finished Walk-Up Basement With Separate Entrance *Updated Kitchen With S/S Appliances & Large Breakfast Area *Hardwood/Bamboo/Laminate Floors & Broadloom *Steps To Plaza, Park, Public Transit, Easy Access To Hwy 401 & Go Station *Walk To Pickering High School & Eagle Ridge Public School
Extras
Fridge, Stove, Dishwasher, Washer & Dryer, All Elf's, Window Blinds, Cac, Garage Door Opener & Remote; Tenant Pays For Hydro, Gas, Water, Water Heater Rental, Tenant Insurance, Snow Removal & Lawn Care*Non Smoker & No Pets *Aaa+ Tenant Only
Property Details
Facts for 43 Annie Crescent, Ajax
Status
Days on Market: 5
Last Status: Terminated
Sold Date: Jun 23, 2025
Closed Date: Nov 30, -0001
Expiry Date: Jan 31, 2018
Unavailable Date: Nov 07, 2017
Input Date: Nov 02, 2017
Prior LSC: Listing with no contract changes
Property
Status: Lease
Property Type: Detached
Style: 2-Storey
Size (sq ft): 2000
Age: 16-30
Area: Ajax
Community: Central West
Availability Date: Immed/Tba
Inside
Bedrooms: 4
Bedrooms Plus: 1
Bathrooms: 4
Kitchens: 2
Rooms: 8
Den/Family Room: Yes
Air Conditioning: Central Air
Fireplace: Yes
Laundry: Ensuite
Laundry Level: Main
Central Vacuum: N
Washrooms: 4
Utilities
Utilities Included: N
Electricity: Yes
Gas: Yes
Cable: Yes
Telephone: Yes
Building
Basement: Fin W/O
Heat Type: Forced Air
Heat Source: Gas
Exterior: Brick
Exterior: Other
Elevator: N
UFFI: No
Energy Certificate: N
Green Verification Status: N
Private Entrance: Y
Water Supply: Municipal
Physically Handicapped-Equipped: N
Special Designation: Unknown
Retirement: N
Parking
Driveway: Pvt Double
Parking Included: Yes
Garage Spaces: 2
Garage Type: Attached
Covered Parking Spaces: 2
Total Parking Spaces: 4
Fees
Cable Included: No
Central A/C Included: No
Common Elements Included: No
Heating Included: No
Hydro Included: No
Water Included: No
Highlights
Feature: Clear View
Feature: Golf
Feature: Park
Feature: Public Transit
Feature: School
Land
Cross Street: Kingston Rd W & Chur
Municipality District: Ajax
Fronting On: West
Pool: None
Sewer: Sewers
Lot Depth: 105 Feet
Lot Frontage: 47.77 Feet
Payment Frequency: Monthly
Rooms
Room details for 43 Annie Crescent, Ajax
| Type | Dimensions | Description |
|---|---|---|
| Living Ground | 3.15 x 4.50 | Bamboo Floor, Bay Window, East View |
| Dining Ground | 2.85 x 3.90 | Bamboo Floor, Open Concept, Combined W/Living |
| Family Ground | 3.58 x 5.10 | Bamboo Floor, Fireplace, West View |
| Kitchen Ground | 3.60 x 6.30 | Ceramic Floor, Breakfast Area, West View |
| Breakfast Ground | 2.88 x 4.37 | Ceramic Floor, Combined W/Kitchen, W/O To Deck |
| Master 2nd | 4.00 x 6.36 | Hardwood Floor, W/I Closet, 4 Pc Bath |
| 2nd Br 2nd | 3.01 x 4.28 | Hardwood Floor, Large Closet, West View |
| 3rd Br 2nd | 3.78 x 3.97 | Bamboo Floor, Bay Window, Large Closet |
| 4th Br 2nd | 2.95 x 3.25 | Laminate, Closet, South View |
| Kitchen Bsmt | 2.62 x 3.49 | Ceramic Floor, Open Concept, Window |
| Living Bsmt | 3.19 x 3.93 | Laminate, W/I Closet, Window |
| 5th Br Bsmt | 3.60 x 5.30 | Broadloom, Closet, Window |
| XXXXXXXX | XXX XX, XXXX |
XXXXXXX XXX XXXX |
|
| XXX XX, XXXX |
XXXXXX XXX XXXX |
$X,XXX | |
| XXXXXXXX | XXX XX, XXXX |
XXXXXXX XXX XXXX |
|
| XXX XX, XXXX |
XXXXXX XXX XXXX |
$X,XXX | |
| XXXXXXXX | XXX XX, XXXX |
XXXX XXX XXXX |
$XXX,XXX |
| XXX XX, XXXX |
XXXXXX XXX XXXX |
$XXX,XXX |
| XXXXXXXX XXXXXXX | XXX XX, XXXX | XXX XXXX |
| XXXXXXXX XXXXXX | XXX XX, XXXX | $2,320 XXX XXXX |
| XXXXXXXX XXXXXXX | XXX XX, XXXX | XXX XXXX |
| XXXXXXXX XXXXXX | XXX XX, XXXX | $2,390 XXX XXXX |
| XXXXXXXX XXXX | XXX XX, XXXX | $900,000 XXX XXXX |
| XXXXXXXX XXXXXX | XXX XX, XXXX | $800,000 XXX XXXX |

École élémentaire École intermédiaire Ronald-Marion
Elementary: PublicSt Francis de Sales Catholic School
Elementary: CatholicÉcole élémentaire Ronald-Marion
Elementary: PublicLincoln Alexander Public School
Elementary: PublicEagle Ridge Public School
Elementary: PublicSt Wilfrid Catholic School
Elementary: CatholicÉcole secondaire Ronald-Marion
Secondary: PublicArchbishop Denis O'Connor Catholic High School
Secondary: CatholicNotre Dame Catholic Secondary School
Secondary: CatholicPine Ridge Secondary School
Secondary: PublicJ Clarke Richardson Collegiate
Secondary: PublicPickering High School
Secondary: Public

