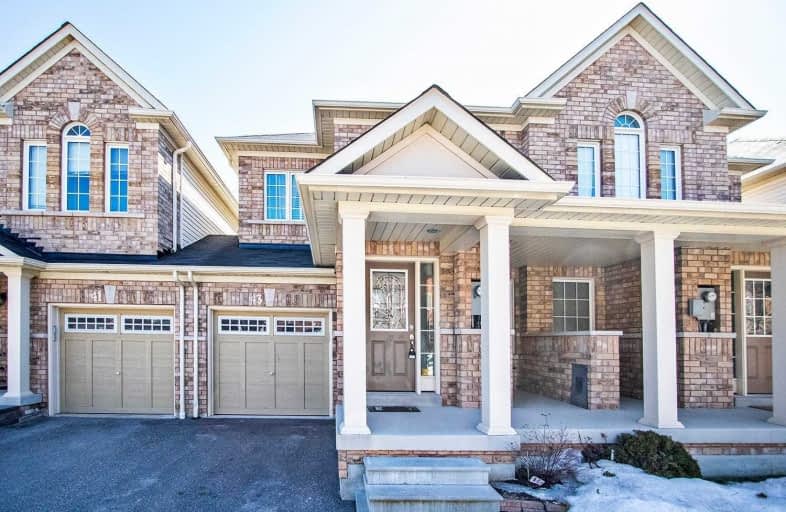Sold on Apr 24, 2019
Note: Property is not currently for sale or for rent.

-
Type: Link
-
Style: 2-Storey
-
Size: 1500 sqft
-
Lot Size: 22.93 x 85.3 Feet
-
Age: 6-15 years
-
Taxes: $4,265 per year
-
Days on Site: 30 Days
-
Added: Sep 07, 2019 (4 weeks on market)
-
Updated:
-
Last Checked: 3 months ago
-
MLS®#: E4392119
-
Listed By: Zolo realty, brokerage
***Location - Location - Location !!!*** Looking For A Home That Doesn't Require Additional Work? Built In 2010, This 3 Bedroom Link Is Located In A Safe And A Well Sought Out Neighborhood In Northeast Ajax. Hardwood On The Mainfloor, Berber Carpet Upper Level, S/S Appliances, A/C 2011, Upgraded Maple Kitchen Cabinets, Shower Enclosure Mstr Broom, Central Vac, Alarm System, Built By Menkes Development.
Extras
Excluded: Light Fixture In 2nd Bedroom, Golden Drapes In The Living Room And Tv Bracket In The Family Room. Showings: Mon-Fri 11Am-7Pm / Sat: 1Pm-5Pm / Sun: 11Am-5Pm With 1 Hour Notice / Shoes Off/ Leave Card/ Lights Off.
Property Details
Facts for 43 Elliottglen Drive, Ajax
Status
Days on Market: 30
Last Status: Sold
Sold Date: Apr 24, 2019
Closed Date: May 31, 2019
Expiry Date: Sep 25, 2019
Sold Price: $610,000
Unavailable Date: Apr 24, 2019
Input Date: Mar 25, 2019
Property
Status: Sale
Property Type: Link
Style: 2-Storey
Size (sq ft): 1500
Age: 6-15
Area: Ajax
Community: Northeast Ajax
Availability Date: 60
Inside
Bedrooms: 3
Bathrooms: 3
Kitchens: 1
Rooms: 7
Den/Family Room: Yes
Air Conditioning: Central Air
Fireplace: No
Washrooms: 3
Building
Basement: Full
Heat Type: Forced Air
Heat Source: Gas
Exterior: Brick
Exterior: Vinyl Siding
Water Supply: Municipal
Special Designation: Unknown
Parking
Driveway: Private
Garage Spaces: 1
Garage Type: Attached
Covered Parking Spaces: 2
Total Parking Spaces: 3
Fees
Tax Year: 2018
Tax Legal Description: Part Block 82 Plan 40M2397 Parts 7/8 Plan40R26412
Taxes: $4,265
Highlights
Feature: Golf
Feature: Park
Feature: Public Transit
Feature: School
Land
Cross Street: Salem/Taunton
Municipality District: Ajax
Fronting On: South
Pool: None
Sewer: Sewers
Lot Depth: 85.3 Feet
Lot Frontage: 22.93 Feet
Acres: < .50
Zoning: Link Home
Additional Media
- Virtual Tour: https://vimeo.com/user65917821/review/326297235/9fff55bfc1
Rooms
Room details for 43 Elliottglen Drive, Ajax
| Type | Dimensions | Description |
|---|---|---|
| Kitchen Main | 2.92 x 2.97 | Ceramic Floor, Ceramic Back Splash, B/I Dishwasher |
| Breakfast Main | 2.92 x 2.69 | Ceramic Floor, Walk-Out, Breakfast Bar |
| Living Main | 3.03 x 5.11 | Hardwood Floor, Window, Open Concept |
| Dining Main | 2.52 x 3.57 | Hardwood Floor, Window, Open Concept |
| Master Upper | 3.38 x 6.55 | Broadloom, 4 Pc Ensuite, W/I Closet |
| 2nd Br Upper | 3.16 x 3.57 | Broadloom, Window, Double Closet |
| 3rd Br Upper | 2.84 x 3.70 | Broadloom, Window, Double Closet |
| XXXXXXXX | XXX XX, XXXX |
XXXX XXX XXXX |
$XXX,XXX |
| XXX XX, XXXX |
XXXXXX XXX XXXX |
$XXX,XXX |
| XXXXXXXX XXXX | XXX XX, XXXX | $610,000 XXX XXXX |
| XXXXXXXX XXXXXX | XXX XX, XXXX | $620,000 XXX XXXX |

St Teresa of Calcutta Catholic School
Elementary: CatholicSt André Bessette Catholic School
Elementary: CatholicRomeo Dallaire Public School
Elementary: PublicMichaëlle Jean Public School
Elementary: PublicSt Josephine Bakhita Catholic Elementary School
Elementary: Catholicda Vinci Public School Elementary Public School
Elementary: PublicArchbishop Denis O'Connor Catholic High School
Secondary: CatholicAll Saints Catholic Secondary School
Secondary: CatholicNotre Dame Catholic Secondary School
Secondary: CatholicAjax High School
Secondary: PublicJ Clarke Richardson Collegiate
Secondary: PublicPickering High School
Secondary: Public

