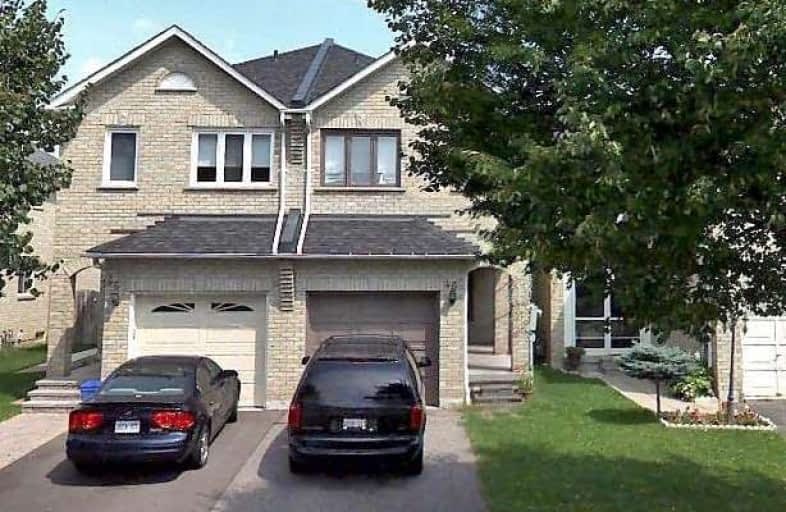Sold on Jun 06, 2017
Note: Property is not currently for sale or for rent.

-
Type: Att/Row/Twnhouse
-
Style: 2-Storey
-
Size: 1500 sqft
-
Lot Size: 19.72 x 118.93 Feet
-
Age: 16-30 years
-
Days on Site: 20 Days
-
Added: Sep 07, 2019 (2 weeks on market)
-
Updated:
-
Last Checked: 3 months ago
-
MLS®#: E3805524
-
Listed By: Re/max jazz inc., brokerage
4 +1 Bedroom Freehold Townhouse In Nice Family Neighbourhood Located Across Directly Across From The Park. Spacious Open Concept Design With Plenty Of Room For Big Families. Large Eat-In Kitchen With Breakfast Area Plus A Walkout To The Back Yard. The Oversized Living And Dining Room Combination Allows For Plenty Of Options: 2 Separate Areas Or In This Case, One Large Dining Room. The Family Room Is Huge And Allows For Many People To Enjoy.
Extras
Upstairs There's 4 Bedrooms All With Closets & Windows, The Master Has 4Pc Ensuite & Walk-In Closet. Downstairs, There's The 5th Bedroom, Laundry Room & Lots Of Space For A Rec Room Please Allow 24Hrs Irrev. Email To Paul@Paulrayment.Com
Property Details
Facts for 43 Horne Avenue, Ajax
Status
Days on Market: 20
Last Status: Sold
Sold Date: Jun 06, 2017
Closed Date: Jul 06, 2017
Expiry Date: Oct 31, 2017
Sold Price: $535,000
Unavailable Date: Jun 06, 2017
Input Date: May 17, 2017
Prior LSC: Listing with no contract changes
Property
Status: Sale
Property Type: Att/Row/Twnhouse
Style: 2-Storey
Size (sq ft): 1500
Age: 16-30
Area: Ajax
Community: Central West
Availability Date: 60-90 Days
Inside
Bedrooms: 4
Bedrooms Plus: 1
Bathrooms: 3
Kitchens: 1
Rooms: 8
Den/Family Room: Yes
Air Conditioning: Central Air
Fireplace: No
Laundry Level: Lower
Washrooms: 3
Utilities
Electricity: Yes
Gas: Yes
Cable: Yes
Telephone: Yes
Building
Basement: Part Fin
Heat Type: Forced Air
Heat Source: Gas
Exterior: Brick
Water Supply: Municipal
Special Designation: Unknown
Parking
Driveway: Private
Garage Spaces: 1
Garage Type: Attached
Covered Parking Spaces: 2
Total Parking Spaces: 3
Fees
Tax Year: 2016
Tax Legal Description: Pcl 241-1 Sec 40M1793; Pt Blk 241 Pl 40M1793 **
Highlights
Feature: Park
Feature: Public Transit
Land
Cross Street: Church / Delaney
Municipality District: Ajax
Fronting On: East
Pool: None
Sewer: Sewers
Lot Depth: 118.93 Feet
Lot Frontage: 19.72 Feet
Acres: < .50
Zoning: Res
Rooms
Room details for 43 Horne Avenue, Ajax
| Type | Dimensions | Description |
|---|---|---|
| Kitchen Ground | 2.53 x 5.83 | Eat-In Kitchen, Ceramic Floor, W/O To Yard |
| Living Ground | 3.00 x 4.82 | Open Concept, Laminate, Combined W/Dining |
| Dining Ground | 3.00 x 4.82 | Open Concept, Laminate, Combined W/Living |
| Family Ground | 3.01 x 5.62 | Laminate, O/Looks Frontyard, Window |
| Master 2nd | 4.34 x 6.08 | 4 Pc Ensuite, W/I Closet, Window |
| 2nd Br 2nd | 2.79 x 4.35 | Closet, Window, Broadloom |
| 3rd Br 2nd | 2.83 x 4.24 | Closet, Window, Broadloom |
| 4th Br 2nd | 2.71 x 4.17 | Closet, Window, Broadloom |
| 5th Br Bsmt | 3.79 x 4.03 | Unfinished |
| XXXXXXXX | XXX XX, XXXX |
XXXX XXX XXXX |
$XXX,XXX |
| XXX XX, XXXX |
XXXXXX XXX XXXX |
$XXX,XXX |
| XXXXXXXX XXXX | XXX XX, XXXX | $535,000 XXX XXXX |
| XXXXXXXX XXXXXX | XXX XX, XXXX | $550,000 XXX XXXX |

St Francis de Sales Catholic School
Elementary: CatholicWestney Heights Public School
Elementary: PublicLincoln Alexander Public School
Elementary: PublicEagle Ridge Public School
Elementary: PublicAlexander Graham Bell Public School
Elementary: PublicSt Patrick Catholic School
Elementary: CatholicÉcole secondaire Ronald-Marion
Secondary: PublicArchbishop Denis O'Connor Catholic High School
Secondary: CatholicNotre Dame Catholic Secondary School
Secondary: CatholicPine Ridge Secondary School
Secondary: PublicJ Clarke Richardson Collegiate
Secondary: PublicPickering High School
Secondary: Public

