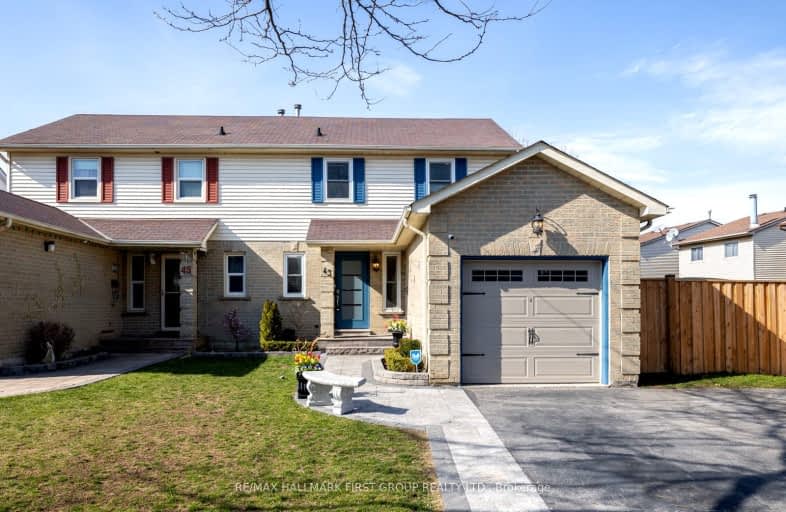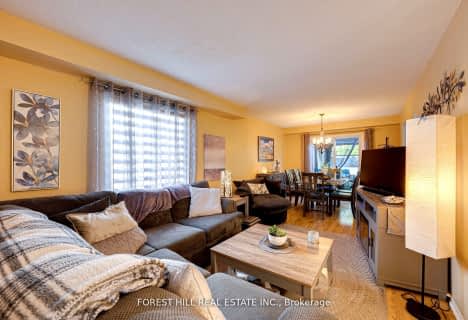
Video Tour
Somewhat Walkable
- Some errands can be accomplished on foot.
69
/100
Minimal Transit
- Almost all errands require a car.
18
/100
Somewhat Bikeable
- Most errands require a car.
47
/100

Duffin's Bay Public School
Elementary: Public
0.94 km
Lakeside Public School
Elementary: Public
0.48 km
St James Catholic School
Elementary: Catholic
1.36 km
Bolton C Falby Public School
Elementary: Public
2.07 km
St Bernadette Catholic School
Elementary: Catholic
2.24 km
Southwood Park Public School
Elementary: Public
2.01 km
École secondaire Ronald-Marion
Secondary: Public
5.35 km
Archbishop Denis O'Connor Catholic High School
Secondary: Catholic
3.60 km
Notre Dame Catholic Secondary School
Secondary: Catholic
6.44 km
Ajax High School
Secondary: Public
2.42 km
J Clarke Richardson Collegiate
Secondary: Public
6.35 km
Pickering High School
Secondary: Public
4.00 km
-
Amberlea Park
ON 7.49km -
E. A. Fairman park
8.93km -
Whitby Soccer Dome
695 ROSSLAND Rd W, Whitby ON 8.99km
-
TD Bank Financial Group
15 Westney Rd N (Kingston Rd), Ajax ON L1T 1P4 3.62km -
Felix Thomas - Investors Group Financial Services Inc
1550 Kingston Rd, Pickering ON L1V 1C3 4.46km -
CIBC
1895 Glenanna Rd (at Kingston Rd.), Pickering ON L1V 7K1 4.55km











