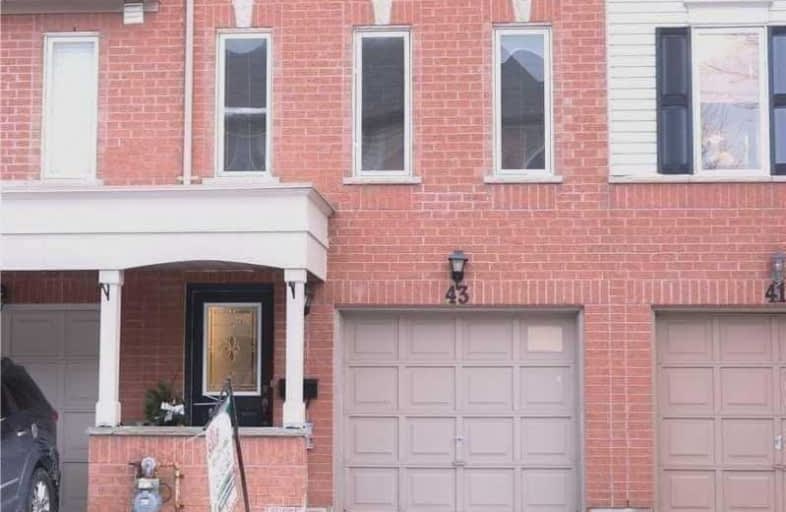
Dr Roberta Bondar Public School
Elementary: Public
0.46 km
Applecroft Public School
Elementary: Public
0.49 km
Lester B Pearson Public School
Elementary: Public
0.46 km
Westney Heights Public School
Elementary: Public
0.76 km
St Jude Catholic School
Elementary: Catholic
0.39 km
St Catherine of Siena Catholic School
Elementary: Catholic
0.56 km
École secondaire Ronald-Marion
Secondary: Public
3.38 km
Archbishop Denis O'Connor Catholic High School
Secondary: Catholic
1.92 km
Notre Dame Catholic Secondary School
Secondary: Catholic
1.91 km
Ajax High School
Secondary: Public
3.38 km
J Clarke Richardson Collegiate
Secondary: Public
1.87 km
Pickering High School
Secondary: Public
2.00 km




