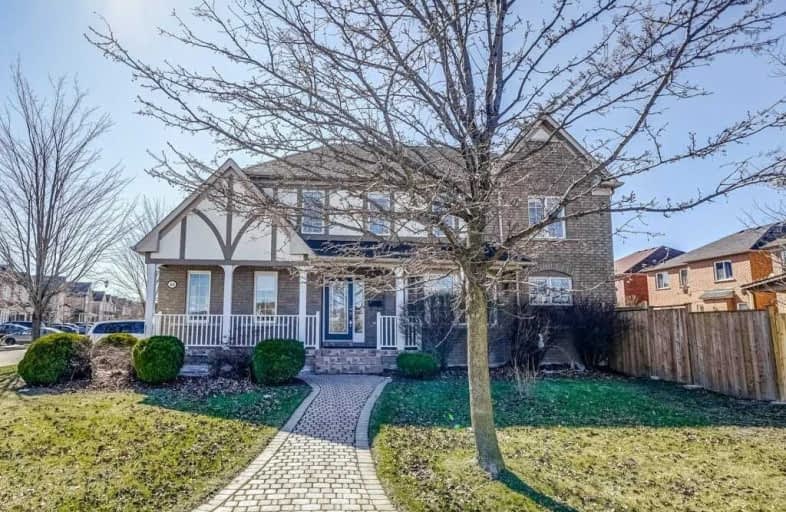
Dr Roberta Bondar Public School
Elementary: Public
1.09 km
St Teresa of Calcutta Catholic School
Elementary: Catholic
0.67 km
St André Bessette Catholic School
Elementary: Catholic
0.75 km
St Catherine of Siena Catholic School
Elementary: Catholic
0.77 km
Nottingham Public School
Elementary: Public
0.69 km
St Josephine Bakhita Catholic Elementary School
Elementary: Catholic
1.20 km
École secondaire Ronald-Marion
Secondary: Public
4.14 km
Archbishop Denis O'Connor Catholic High School
Secondary: Catholic
2.81 km
Notre Dame Catholic Secondary School
Secondary: Catholic
0.74 km
Ajax High School
Secondary: Public
4.41 km
J Clarke Richardson Collegiate
Secondary: Public
0.76 km
Pickering High School
Secondary: Public
3.13 km














