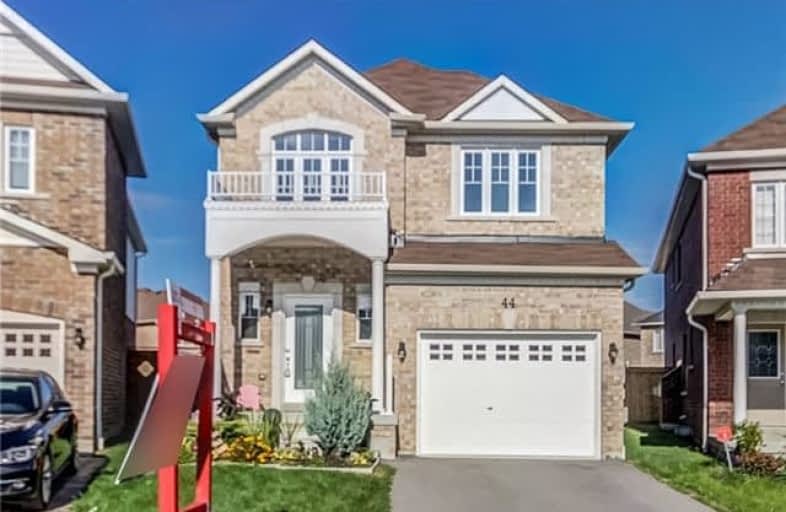Sold on Oct 25, 2018
Note: Property is not currently for sale or for rent.

-
Type: Detached
-
Style: 2-Storey
-
Size: 2000 sqft
-
Lot Size: 23.23 x 112 Feet
-
Age: 0-5 years
-
Taxes: $5,800 per year
-
Days on Site: 8 Days
-
Added: Sep 07, 2019 (1 week on market)
-
Updated:
-
Last Checked: 3 months ago
-
MLS®#: E4279150
-
Listed By: Re/max hallmark first group realty ltd., brokerage
Beautiful 2.5 Yrs Old 4 Bedroom John Boddy Home Is Featured In This Camden Model. Huge Backyard, Premium Lot, 4 Good Sized Bedrooms. Master Bedroom With Walk-In Closet, 5Pce Ensuite. 9" Ceiling, Hardwood On Hallway. Gas Fireplace, Circular Staircase, Finished Basement With Lower Landing, Oak Stairs, Coffered Ceiling In Dining/Living Room. Potential To Have Separate Entrance.
Extras
Stainless Steel Fridge, Stove, Dishwasher, Washer, Dryer, All Light Fixtures, And All Window Coverings, Gas Stove, Stainless Steel Range Hood Fan, Pantry, Backsplash In The Kitchen.No Side Walk
Property Details
Facts for 44 McCourt Drive, Ajax
Status
Days on Market: 8
Last Status: Sold
Sold Date: Oct 25, 2018
Closed Date: Nov 30, 2018
Expiry Date: Dec 19, 2018
Sold Price: $750,000
Unavailable Date: Oct 25, 2018
Input Date: Oct 17, 2018
Property
Status: Sale
Property Type: Detached
Style: 2-Storey
Size (sq ft): 2000
Age: 0-5
Area: Ajax
Community: South East
Availability Date: Flex
Inside
Bedrooms: 4
Bathrooms: 3
Kitchens: 1
Rooms: 9
Den/Family Room: Yes
Air Conditioning: Central Air
Fireplace: Yes
Washrooms: 3
Building
Basement: Unfinished
Heat Type: Forced Air
Heat Source: Gas
Exterior: Brick
Water Supply: Municipal
Special Designation: Unknown
Parking
Driveway: Private
Garage Spaces: 1
Garage Type: Attached
Covered Parking Spaces: 2
Total Parking Spaces: 3
Fees
Tax Year: 2018
Tax Legal Description: Lot 34 Plan 40M2534 Town Of Ajax
Taxes: $5,800
Highlights
Feature: Hospital
Feature: Library
Feature: Place Of Worship
Feature: Public Transit
Feature: Rec Centre
Feature: School
Land
Cross Street: Audley Rd S/Bayly St
Municipality District: Ajax
Fronting On: South
Pool: None
Sewer: Sewers
Lot Depth: 112 Feet
Lot Frontage: 23.23 Feet
Additional Media
- Virtual Tour: http://just4agent.com/vtour/44-mccourt-dr/
Rooms
Room details for 44 McCourt Drive, Ajax
| Type | Dimensions | Description |
|---|---|---|
| Living Main | 4.21 x 4.57 | Broadloom, Coffered Ceiling |
| Dining Main | 4.21 x 4.57 | Broadloom, Combined W/Living |
| Family Main | 4.32 x 4.49 | Broadloom, Fireplace |
| Kitchen Main | 3.45 x 3.15 | Family Size Kitchen, Ceramic Floor |
| Breakfast Main | 3.04 x 2.19 | Ceramic Floor, W/O To Yard |
| Master 2nd | 4.15 x 4.96 | 5 Pc Ensuite, W/I Closet |
| 2nd Br 2nd | 4.41 x 4.15 | Large Window, Broadloom |
| 3rd Br 2nd | 3.71 x 3.35 | Large Window, Broadloom |
| 4th Br 2nd | 3.35 x 2.76 | Broadloom, Large Window |
| XXXXXXXX | XXX XX, XXXX |
XXXX XXX XXXX |
$XXX,XXX |
| XXX XX, XXXX |
XXXXXX XXX XXXX |
$XXX,XXX | |
| XXXXXXXX | XXX XX, XXXX |
XXXXXXXX XXX XXXX |
|
| XXX XX, XXXX |
XXXXXX XXX XXXX |
$XXX,XXX |
| XXXXXXXX XXXX | XXX XX, XXXX | $750,000 XXX XXXX |
| XXXXXXXX XXXXXX | XXX XX, XXXX | $760,000 XXX XXXX |
| XXXXXXXX XXXXXXXX | XXX XX, XXXX | XXX XXXX |
| XXXXXXXX XXXXXX | XXX XX, XXXX | $850,000 XXX XXXX |

St James Catholic School
Elementary: CatholicBolton C Falby Public School
Elementary: PublicSt Bernadette Catholic School
Elementary: CatholicCadarackque Public School
Elementary: PublicSouthwood Park Public School
Elementary: PublicCarruthers Creek Public School
Elementary: PublicArchbishop Denis O'Connor Catholic High School
Secondary: CatholicHenry Street High School
Secondary: PublicAll Saints Catholic Secondary School
Secondary: CatholicDonald A Wilson Secondary School
Secondary: PublicAjax High School
Secondary: PublicJ Clarke Richardson Collegiate
Secondary: Public

