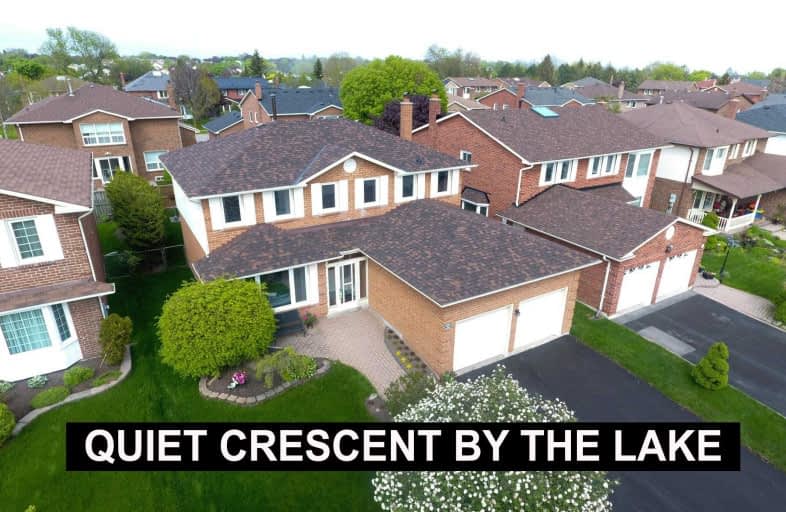Sold on Aug 27, 2019
Note: Property is not currently for sale or for rent.

-
Type: Detached
-
Style: 2-Storey
-
Lot Size: 49.21 x 105.18 Feet
-
Age: No Data
-
Taxes: $5,927 per year
-
Days on Site: 32 Days
-
Added: Sep 07, 2019 (1 month on market)
-
Updated:
-
Last Checked: 3 months ago
-
MLS®#: E4529563
-
Listed By: Keller williams energy lepp group real estate, brokerage
Amazing Family Home On A Quiet Tree-Lined Crescent In Prestigious Ajax Lake Area. Walk To Great Schools, Lake, Parks, Waterfront Trail & Conservation Area. Updt Fam Size Kit W/Granite Counters, Pantry, Ceramic Til Flrs & Brkfst Area W/Walkout To Patio. Cozy F/P In The Fam Rm. Sep Living & Dining Rms W/Pocket Doors. 4 Spacious Bedrooms. Master Feat 4Pc Ensuite & W/I Closet. Private, Fenced Backyard W/Hot Tub & Gazebo.
Extras
Approx Upgd Shingles (18) Hot Tub (18) C/A (17) Furnace (01) Motor Rebuilt (09) Most Wndws Have Been Changed Approx 15 Yrs. See Attached For List Of Inclusions. Click On Realtor's Link For 3D Tour, Virtual Tour, Floor Plans & Feature Sheet.
Property Details
Facts for 45 Farrow Crescent, Ajax
Status
Days on Market: 32
Last Status: Sold
Sold Date: Aug 27, 2019
Closed Date: Sep 30, 2019
Expiry Date: Oct 26, 2019
Sold Price: $747,500
Unavailable Date: Aug 27, 2019
Input Date: Jul 26, 2019
Property
Status: Sale
Property Type: Detached
Style: 2-Storey
Area: Ajax
Community: South West
Availability Date: Tba
Inside
Bedrooms: 4
Bathrooms: 3
Kitchens: 1
Rooms: 9
Den/Family Room: Yes
Air Conditioning: Central Air
Fireplace: Yes
Laundry Level: Main
Central Vacuum: Y
Washrooms: 3
Building
Basement: Finished
Heat Type: Forced Air
Heat Source: Gas
Exterior: Brick
Water Supply: Municipal
Special Designation: Unknown
Parking
Driveway: Private
Garage Spaces: 2
Garage Type: Attached
Covered Parking Spaces: 2
Total Parking Spaces: 4
Fees
Tax Year: 2018
Tax Legal Description: Plan 40M1293 Lot 60
Taxes: $5,927
Land
Cross Street: Lake Driveway W / Pa
Municipality District: Ajax
Fronting On: East
Pool: None
Sewer: Sewers
Lot Depth: 105.18 Feet
Lot Frontage: 49.21 Feet
Additional Media
- Virtual Tour: https://my.matterport.com/show/?m=Yd8cDPzLtkr&mls=1
Rooms
Room details for 45 Farrow Crescent, Ajax
| Type | Dimensions | Description |
|---|---|---|
| Kitchen Main | 2.50 x 3.54 | Granite Counter, Backsplash, Pantry |
| Breakfast Main | 2.79 x 3.53 | Eat-In Kitchen, Ceramic Floor, W/O To Patio |
| Family Main | 4.92 x 3.54 | Fireplace, Picture Window, Broadloom |
| Dining Main | 3.67 x 3.37 | Formal Rm, Pocket Doors, Crown Moulding |
| Living Main | 4.86 x 3.38 | Crown Moulding, Picture Window, Broadloom |
| Master 2nd | 5.31 x 4.58 | 4 Pc Ensuite, W/I Closet, Large Window |
| 2nd Br 2nd | 3.66 x 3.88 | Large Closet, Large Window, Broadloom |
| 3rd Br 2nd | 3.89 x 3.20 | Double Closet, Large Window, Broadloom |
| 4th Br 2nd | 2.87 x 4.06 | Double Closet, Large Window, Broadloom |

| XXXXXXXX | XXX XX, XXXX |
XXXX XXX XXXX |
$XXX,XXX |
| XXX XX, XXXX |
XXXXXX XXX XXXX |
$XXX,XXX | |
| XXXXXXXX | XXX XX, XXXX |
XXXXXXX XXX XXXX |
|
| XXX XX, XXXX |
XXXXXX XXX XXXX |
$XXX,XXX | |
| XXXXXXXX | XXX XX, XXXX |
XXXXXXX XXX XXXX |
|
| XXX XX, XXXX |
XXXXXX XXX XXXX |
$XXX,XXX |
| XXXXXXXX XXXX | XXX XX, XXXX | $747,500 XXX XXXX |
| XXXXXXXX XXXXXX | XXX XX, XXXX | $759,900 XXX XXXX |
| XXXXXXXX XXXXXXX | XXX XX, XXXX | XXX XXXX |
| XXXXXXXX XXXXXX | XXX XX, XXXX | $759,900 XXX XXXX |
| XXXXXXXX XXXXXXX | XXX XX, XXXX | XXX XXXX |
| XXXXXXXX XXXXXX | XXX XX, XXXX | $779,900 XXX XXXX |

Duffin's Bay Public School
Elementary: PublicLakeside Public School
Elementary: PublicSt James Catholic School
Elementary: CatholicBolton C Falby Public School
Elementary: PublicSt Bernadette Catholic School
Elementary: CatholicSouthwood Park Public School
Elementary: PublicÉcole secondaire Ronald-Marion
Secondary: PublicArchbishop Denis O'Connor Catholic High School
Secondary: CatholicNotre Dame Catholic Secondary School
Secondary: CatholicAjax High School
Secondary: PublicJ Clarke Richardson Collegiate
Secondary: PublicPickering High School
Secondary: Public
