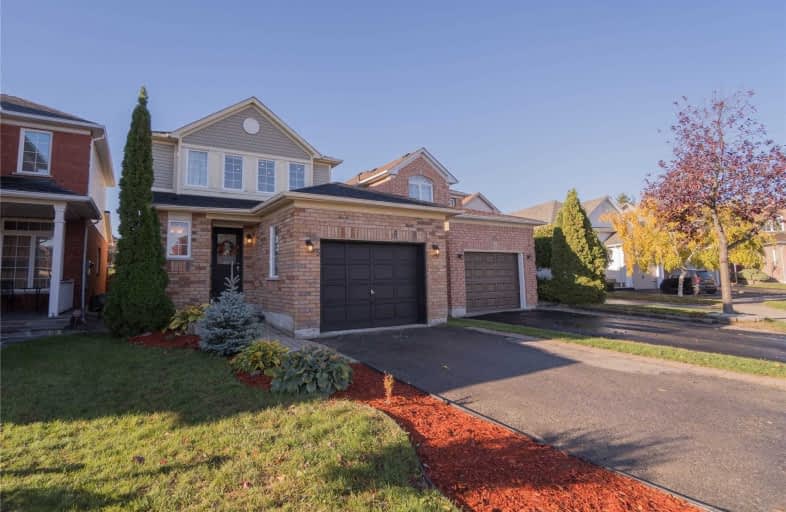
Dr Roberta Bondar Public School
Elementary: Public
0.66 km
St Teresa of Calcutta Catholic School
Elementary: Catholic
0.73 km
Applecroft Public School
Elementary: Public
0.80 km
St Jude Catholic School
Elementary: Catholic
0.90 km
St Catherine of Siena Catholic School
Elementary: Catholic
0.96 km
Terry Fox Public School
Elementary: Public
0.19 km
École secondaire Ronald-Marion
Secondary: Public
4.47 km
Archbishop Denis O'Connor Catholic High School
Secondary: Catholic
1.47 km
Notre Dame Catholic Secondary School
Secondary: Catholic
1.55 km
Ajax High School
Secondary: Public
3.07 km
J Clarke Richardson Collegiate
Secondary: Public
1.45 km
Pickering High School
Secondary: Public
2.99 km














