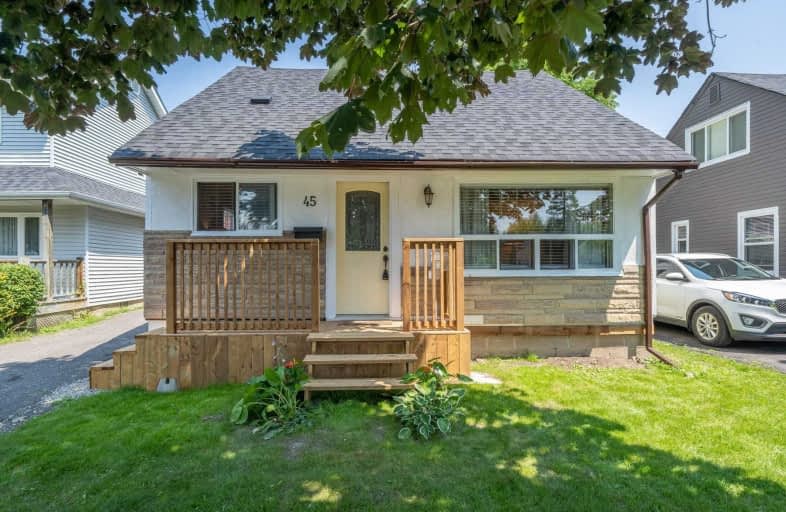Note: Property is not currently for sale or for rent.

-
Type: Detached
-
Style: 1 1/2 Storey
-
Lot Size: 40 x 100 Feet
-
Age: No Data
-
Taxes: $3,219 per year
-
Days on Site: 3 Days
-
Added: Jul 29, 2021 (3 days on market)
-
Updated:
-
Last Checked: 3 months ago
-
MLS®#: E5322796
-
Listed By: Royal heritage realty ltd., brokerage
This Bright And Spacious Home Will Steal Your Heart Instantly. Ready To Move Right In. Sparkling, Sun Filled Kitchen W/Granite Countertops, Walk Out To Deck, Spacious Living And Dining Rooms Are Great For Entertaining, 3 Large Bedrooms Or Use One As A Family Room. Lots Of Storage. Beautiful Gardens And Private Fenced Yard. Walk To Shops, Restaurants
Extras
Must Lock All Doors When Leaving. Stainless Steel Kitchen Appliances, Washer, Dryer, Blinds Ceiling Fans,Nest Thermostat, Gas Furnace 2009, Roof 2020, Front Porch 2021. Hwt (R) Excl: Electric Fp, Tv&Mounts, Decorative Mirrors.
Property Details
Facts for 45 Windsor Avenue, Ajax
Status
Days on Market: 3
Last Status: Sold
Sold Date: Aug 01, 2021
Closed Date: Sep 01, 2021
Expiry Date: Dec 31, 2021
Sold Price: $652,000
Unavailable Date: Aug 01, 2021
Input Date: Jul 29, 2021
Property
Status: Sale
Property Type: Detached
Style: 1 1/2 Storey
Area: Ajax
Community: Central
Availability Date: 30-60 Days
Inside
Bedrooms: 3
Bathrooms: 1
Kitchens: 1
Rooms: 7
Den/Family Room: No
Air Conditioning: None
Fireplace: No
Laundry Level: Main
Washrooms: 1
Building
Basement: Crawl Space
Heat Type: Forced Air
Heat Source: Gas
Exterior: Alum Siding
Exterior: Brick
Water Supply: Municipal
Special Designation: Unknown
Other Structures: Garden Shed
Parking
Driveway: Private
Garage Type: None
Covered Parking Spaces: 3
Total Parking Spaces: 3
Fees
Tax Year: 2021
Tax Legal Description: Lt 402 Pl 465 S/T C0105146 Town Of Ajax
Taxes: $3,219
Land
Cross Street: Harwood & Hwy #2
Municipality District: Ajax
Fronting On: East
Parcel Number: 264490159
Pool: None
Sewer: Sewers
Lot Depth: 100 Feet
Lot Frontage: 40 Feet
Rooms
Room details for 45 Windsor Avenue, Ajax
| Type | Dimensions | Description |
|---|---|---|
| Kitchen Main | 3.78 x 3.33 | Granite Counter, Centre Island, W/O To Deck |
| Living Main | 3.59 x 4.96 | Hardwood Floor, Wainscoting, Separate Rm |
| Dining Main | 3.59 x 3.91 | Hardwood Floor, Crown Moulding, Separate Rm |
| 3rd Br Main | 3.50 x 4.50 | Hardwood Floor, Combined W/Family, Closet |
| Master Upper | 3.55 x 3.85 | Hardwood Floor, Ceiling Fan, Ceiling Fan |
| 2nd Br Upper | 3.55 x 3.85 | Hardwood Floor, Ceiling Fan, Ceiling Fan |
| Laundry Main | 2.19 x 2.84 | Side Door |
| XXXXXXXX | XXX XX, XXXX |
XXXX XXX XXXX |
$XXX,XXX |
| XXX XX, XXXX |
XXXXXX XXX XXXX |
$XXX,XXX | |
| XXXXXXXX | XXX XX, XXXX |
XXXX XXX XXXX |
$XXX,XXX |
| XXX XX, XXXX |
XXXXXX XXX XXXX |
$XXX,XXX |
| XXXXXXXX XXXX | XXX XX, XXXX | $652,000 XXX XXXX |
| XXXXXXXX XXXXXX | XXX XX, XXXX | $549,900 XXX XXXX |
| XXXXXXXX XXXX | XXX XX, XXXX | $430,000 XXX XXXX |
| XXXXXXXX XXXXXX | XXX XX, XXXX | $399,900 XXX XXXX |

Lord Elgin Public School
Elementary: PublicÉÉC Notre-Dame-de-la-Jeunesse-Ajax
Elementary: CatholicApplecroft Public School
Elementary: PublicSt Jude Catholic School
Elementary: CatholicRoland Michener Public School
Elementary: PublicSt Bernadette Catholic School
Elementary: CatholicÉcole secondaire Ronald-Marion
Secondary: PublicArchbishop Denis O'Connor Catholic High School
Secondary: CatholicNotre Dame Catholic Secondary School
Secondary: CatholicAjax High School
Secondary: PublicJ Clarke Richardson Collegiate
Secondary: PublicPickering High School
Secondary: Public- 2 bath
- 6 bed
571 Kingston Road West, Ajax, Ontario • L1S 6M1 • Central West



