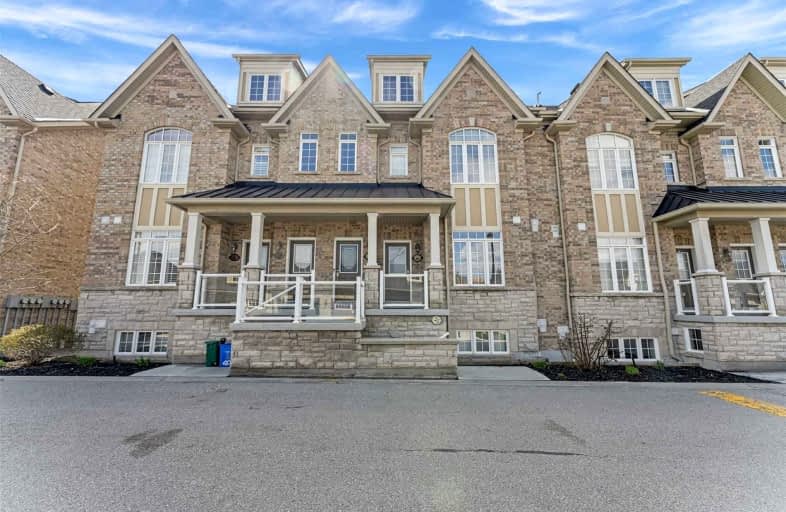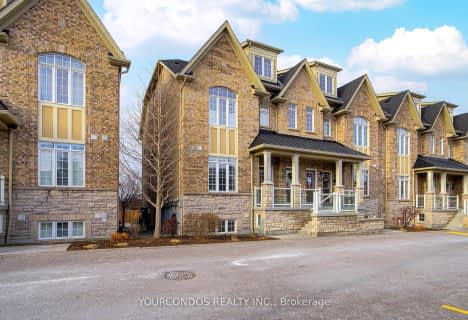
Lord Elgin Public School
Elementary: Public
0.98 km
Applecroft Public School
Elementary: Public
1.48 km
St Jude Catholic School
Elementary: Catholic
1.59 km
Terry Fox Public School
Elementary: Public
1.37 km
St Bernadette Catholic School
Elementary: Catholic
2.02 km
Cadarackque Public School
Elementary: Public
0.56 km
Archbishop Denis O'Connor Catholic High School
Secondary: Catholic
0.50 km
Donald A Wilson Secondary School
Secondary: Public
5.40 km
Notre Dame Catholic Secondary School
Secondary: Catholic
2.72 km
Ajax High School
Secondary: Public
1.93 km
J Clarke Richardson Collegiate
Secondary: Public
2.61 km
Pickering High School
Secondary: Public
3.34 km














