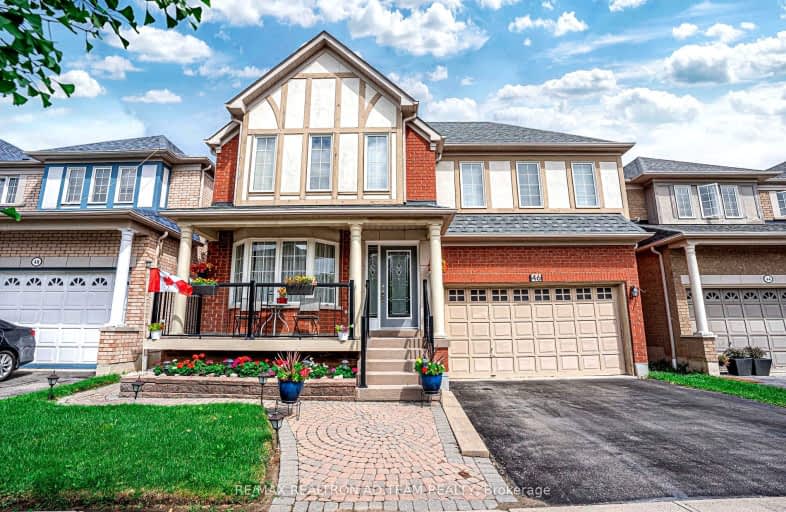Somewhat Walkable
- Some errands can be accomplished on foot.
63
/100
Some Transit
- Most errands require a car.
41
/100
Bikeable
- Some errands can be accomplished on bike.
59
/100

St Teresa of Calcutta Catholic School
Elementary: Catholic
1.27 km
St André Bessette Catholic School
Elementary: Catholic
0.63 km
St Catherine of Siena Catholic School
Elementary: Catholic
1.40 km
Nottingham Public School
Elementary: Public
0.76 km
St Josephine Bakhita Catholic Elementary School
Elementary: Catholic
0.69 km
da Vinci Public School Elementary Public School
Elementary: Public
0.99 km
École secondaire Ronald-Marion
Secondary: Public
4.40 km
Archbishop Denis O'Connor Catholic High School
Secondary: Catholic
3.44 km
Notre Dame Catholic Secondary School
Secondary: Catholic
0.78 km
Ajax High School
Secondary: Public
5.04 km
J Clarke Richardson Collegiate
Secondary: Public
0.88 km
Pickering High School
Secondary: Public
3.60 km
-
Creekside Park
2545 William Jackson Dr (At Liatris Dr.), Pickering ON L1X 0C3 3.86km -
Baycliffe Park
67 Baycliffe Dr, Whitby ON L1P 1W7 5.17km -
Rotary Park
Ajax ON L1S 1L3 6.24km
-
TD Canada Trust ATM
83 Williamson Dr W, Ajax ON L1T 0K9 0.64km -
RBC Royal Bank
2 Harwood Ave S (Hwy 2), Ajax ON L1S 7L8 3.04km -
TD Bank Financial Group
15 Westney Rd N (Kingston Rd), Ajax ON L1T 1P4 3.06km














