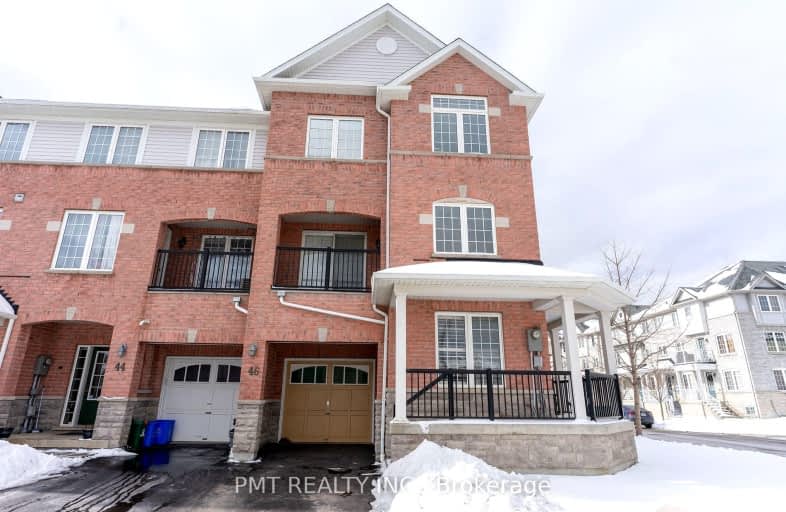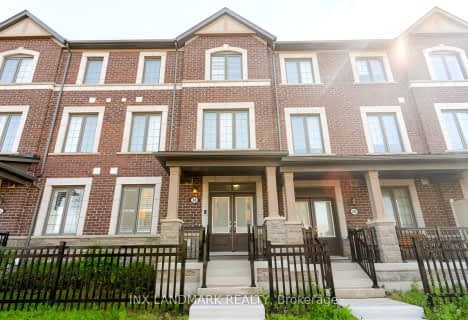Car-Dependent
- Most errands require a car.
Some Transit
- Most errands require a car.
Bikeable
- Some errands can be accomplished on bike.

Unnamed Mulberry Meadows Public School
Elementary: PublicTerry Fox Public School
Elementary: PublicRomeo Dallaire Public School
Elementary: PublicMichaëlle Jean Public School
Elementary: PublicCadarackque Public School
Elementary: Publicda Vinci Public School Elementary Public School
Elementary: PublicArchbishop Denis O'Connor Catholic High School
Secondary: CatholicAll Saints Catholic Secondary School
Secondary: CatholicDonald A Wilson Secondary School
Secondary: PublicNotre Dame Catholic Secondary School
Secondary: CatholicAjax High School
Secondary: PublicJ Clarke Richardson Collegiate
Secondary: Public-
Baycliffe Park
67 Baycliffe Dr, Whitby ON L1P 1W7 3.26km -
Whitby Soccer Dome
695 Rossland Rd W, Whitby ON L1R 2P2 3.5km -
Country Lane Park
Whitby ON 3.84km
-
TD Canada Trust Branch and ATM
1961 Salem Rd N, Ajax ON L1T 0J9 2.31km -
TD Bank Financial Group
83 Williamson Dr W (Westney Road), Ajax ON L1T 0K9 2.98km -
TD Canada Trust ATM
83 Williamson Dr W, Ajax ON L1T 0K9 2.98km






