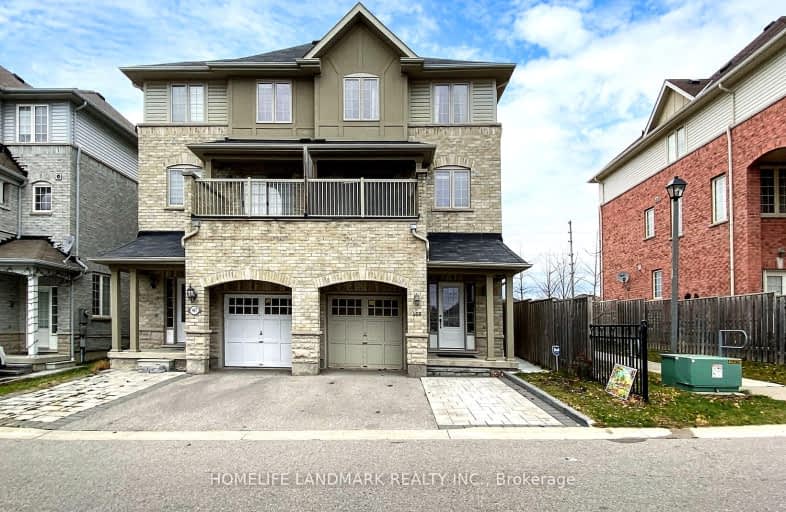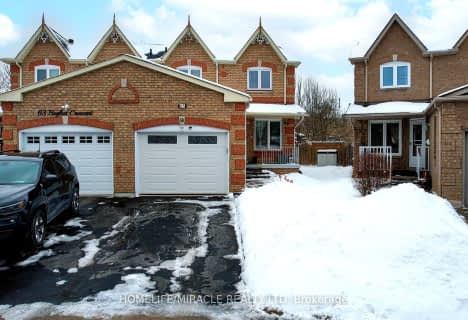
Unnamed Mulberry Meadows Public School
Elementary: Public
0.37 km
St Teresa of Calcutta Catholic School
Elementary: Catholic
1.85 km
Terry Fox Public School
Elementary: Public
2.00 km
Romeo Dallaire Public School
Elementary: Public
1.68 km
Michaëlle Jean Public School
Elementary: Public
1.79 km
da Vinci Public School Elementary Public School
Elementary: Public
1.89 km
Archbishop Denis O'Connor Catholic High School
Secondary: Catholic
2.95 km
All Saints Catholic Secondary School
Secondary: Catholic
3.75 km
Donald A Wilson Secondary School
Secondary: Public
3.72 km
Notre Dame Catholic Secondary School
Secondary: Catholic
1.48 km
Ajax High School
Secondary: Public
4.37 km
J Clarke Richardson Collegiate
Secondary: Public
1.40 km













