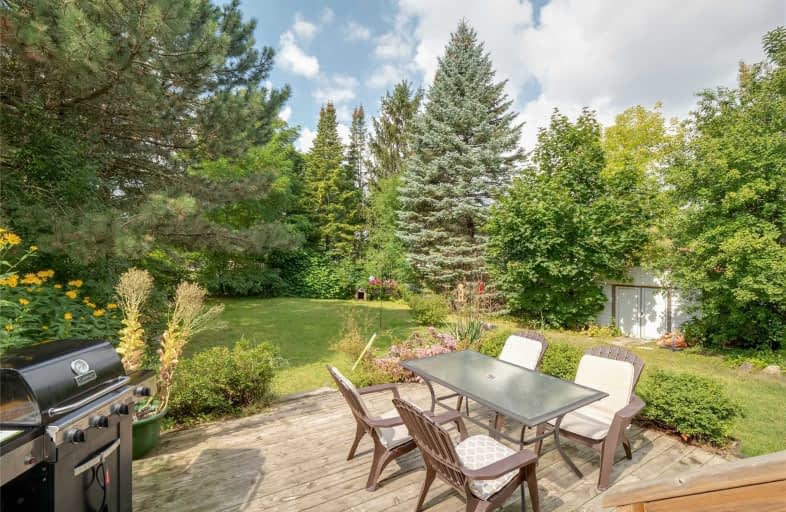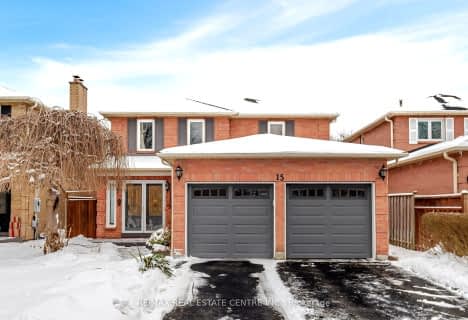
St Francis de Sales Catholic School
Elementary: Catholic
0.75 km
Lincoln Avenue Public School
Elementary: Public
0.40 km
ÉÉC Notre-Dame-de-la-Jeunesse-Ajax
Elementary: Catholic
0.78 km
Westney Heights Public School
Elementary: Public
1.23 km
Lincoln Alexander Public School
Elementary: Public
0.92 km
Roland Michener Public School
Elementary: Public
0.59 km
École secondaire Ronald-Marion
Secondary: Public
2.77 km
Archbishop Denis O'Connor Catholic High School
Secondary: Catholic
2.10 km
Notre Dame Catholic Secondary School
Secondary: Catholic
3.68 km
Ajax High School
Secondary: Public
2.77 km
J Clarke Richardson Collegiate
Secondary: Public
3.63 km
Pickering High School
Secondary: Public
1.02 km












